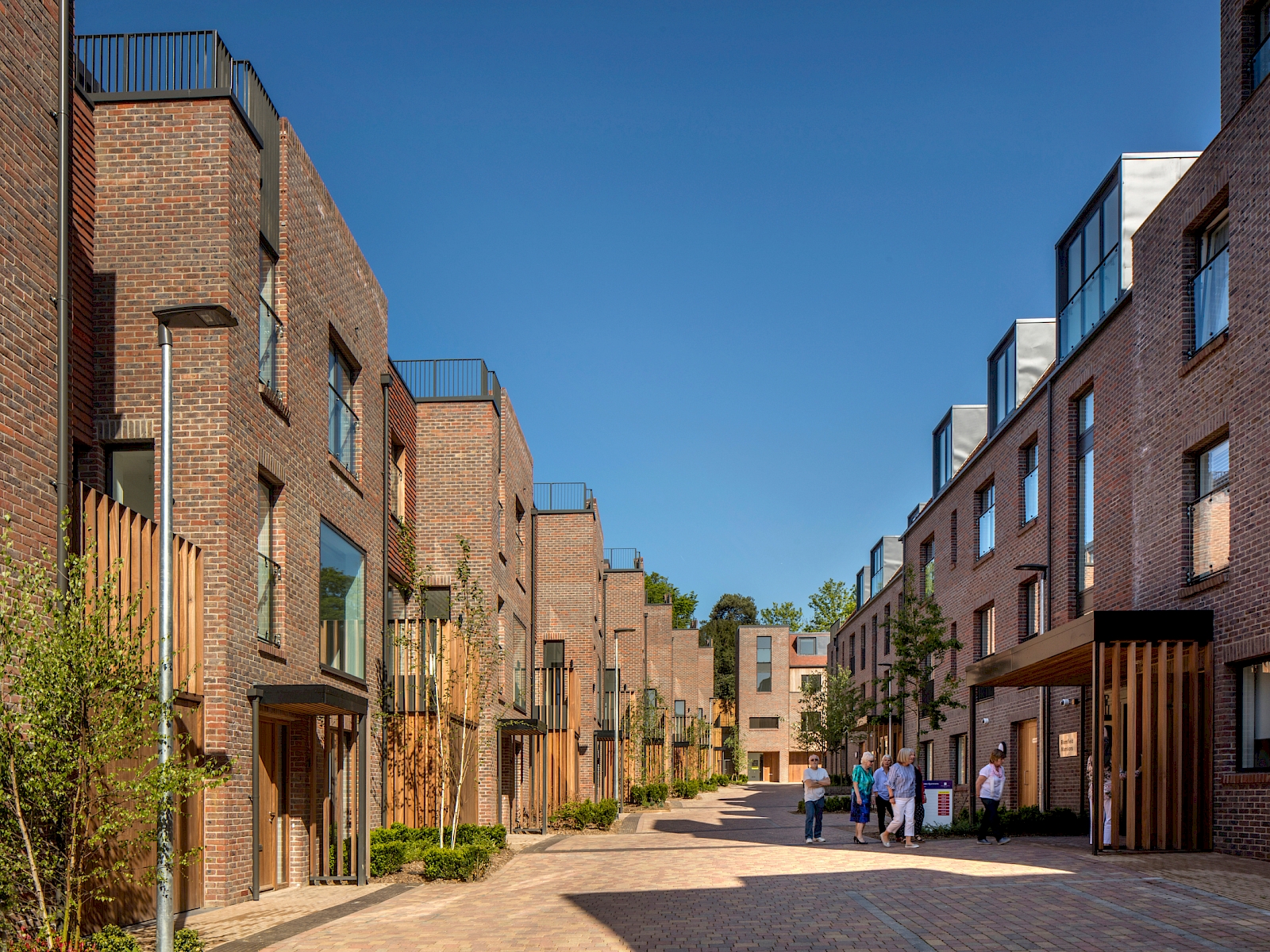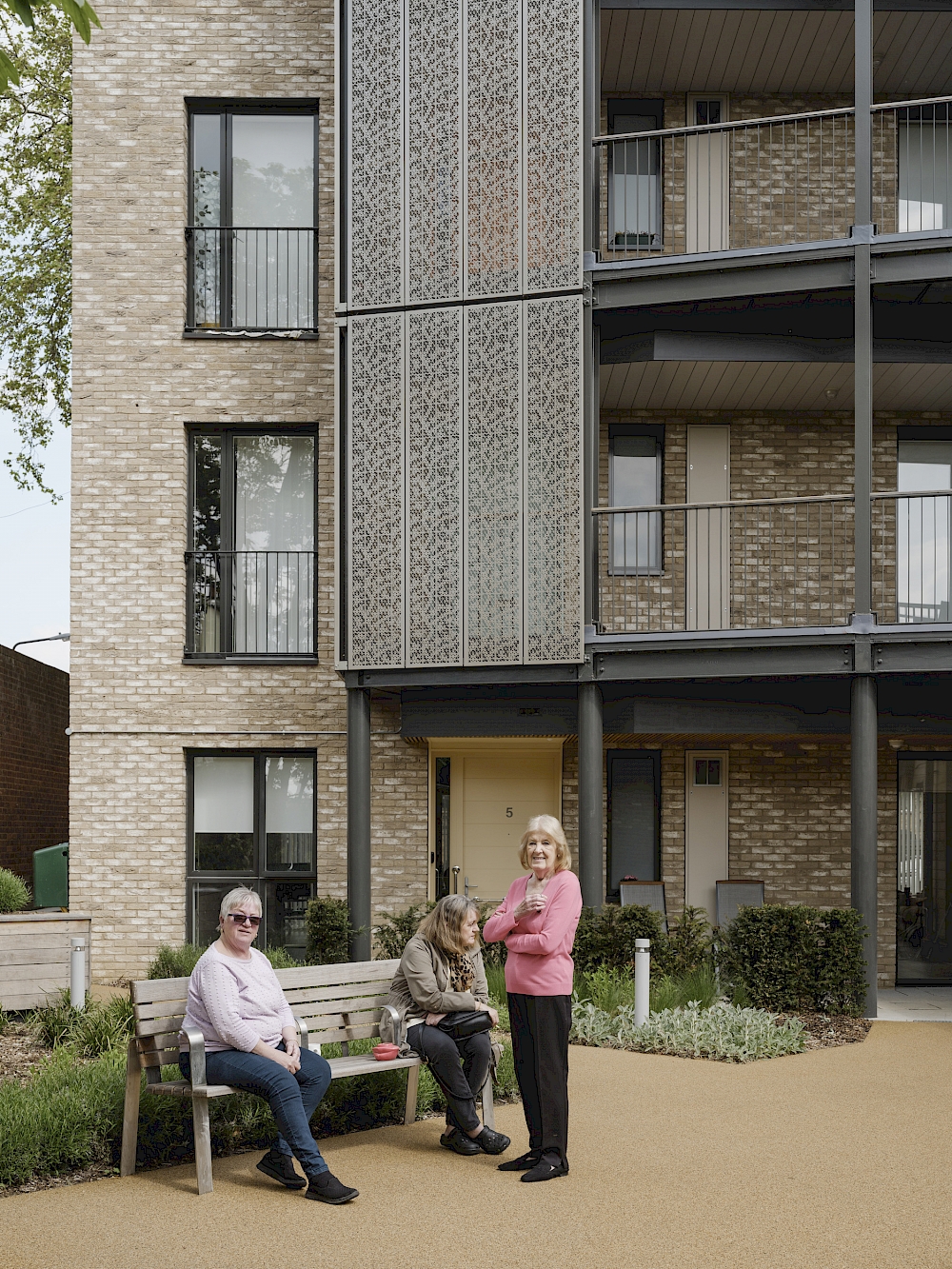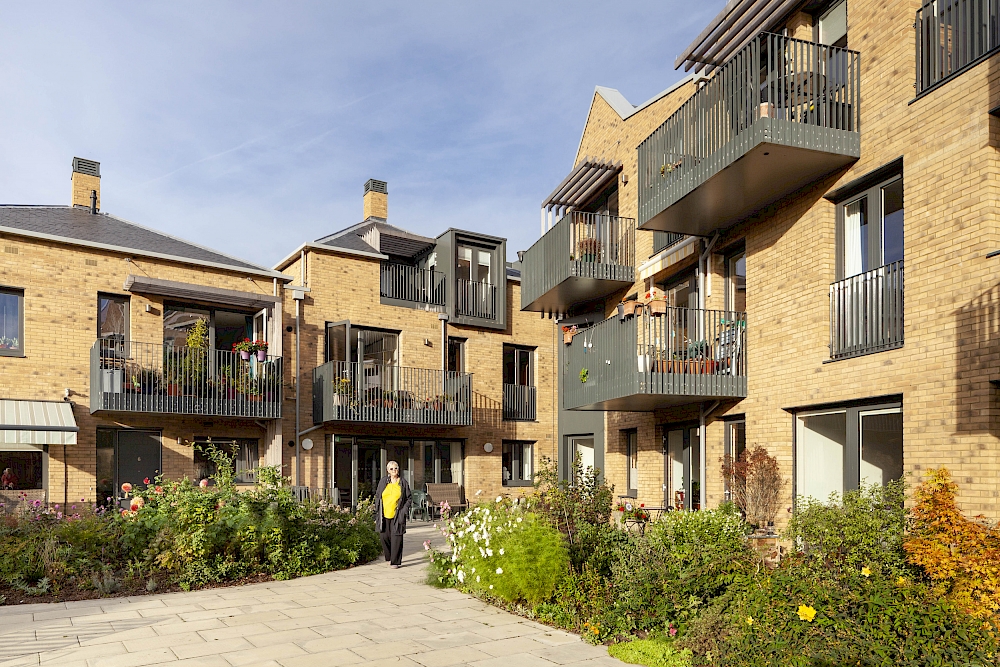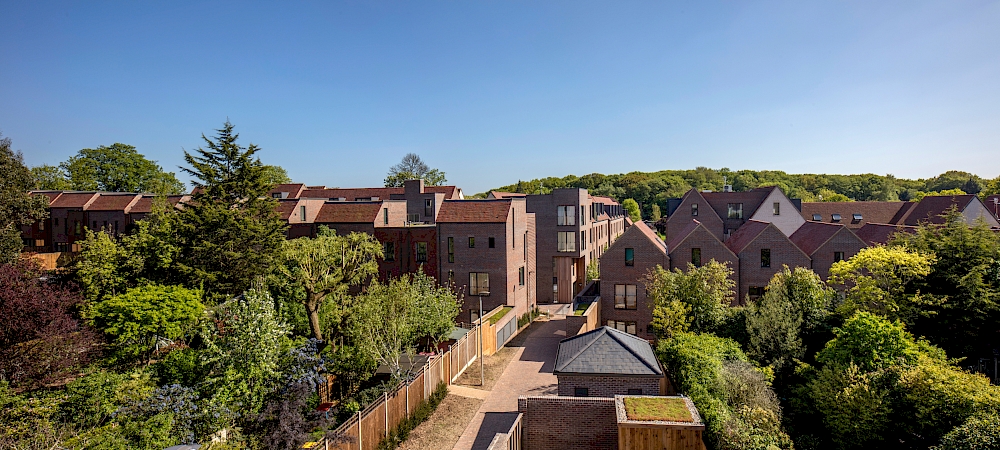A new structure of feeling

Our work in the Third Age sector is shaping our vision for architecture and urbanism in the 2020s write Rory Olcayto of Pollard Thomas Edwards.
As the Covid-19 pandemic upends our lives – where we work, how we travel, how and where we socialise – our towns and cities feel forever changed. To quell the spread of the virus we have spent the past year keeping our distance from each other, hollowing out the built environment, causing architects, planners and urban designers to wonder: what are cities for? Who are they for? Are the buildings we design even the kind we need?
The virus is just the most obvious herald of a transformation underway for more than 30 years, led by the space-time collapsing power of the internet and the awesome nature of global heating. In that time fresh thinking on the shape of our communities and how we design places that feel inclusive regardless of background has arisen. What Covid has done is to have woken us up to this change with an overdue corrective jolt.
This is the context Pollard Thomas Edwards is grappling with – in video meetings, group chats and emails – as we consider the future of architectural and urban design. Interestingly, many of the ideas we had begun to adopt across all our projects, even before Covid struck, and which will have increased relevance as the 2020s progress, have grown out of our Third Age projects. From progressive privacy to flexible community buildings and walkable places, what we first thought of as best for older people, is now best for everyone. This focus, tragically, is timely: older people have suffered the greatest Covid fatalities, with care homes in particular faring badly during the pandemic, raising many new questions regarding how we best serve our senior citizens.
Another perspective is shaping our outlook: we’re asking how much our cities really change: a recent news story, for example, on the discovery of an intact snack bar uncovered in ancient Pompeii in December last year showed it came with frescoes on a customer counter depicting the menu much like a contemporary London take-away. Could it be less than we think?
Repeating patterns through time
Our own projects suggest fundamental architectural ideas – traditions, defined by sociality – stubbornly recur. We can see these ideas, of repeating townscape patterns and the interactions among the people who inhabit them, clearly at Colby Lodge, a Third Age building in Walthamstow we designed that is arranged in a similar way to its nearby forebear, George Monoux’s almshouses completed nearly 500 years ago.
Developed by Walthamstow and Chingford Almshouses, in partnership with Waltham Forest Council, Colby Lodge (2018) includes 20 flats for local people over the age of 55 that, in the almshouse tradition, as well as bestowing shelter and security for its residents, provides facilities for use by the wider community. Located on the ground floor, these include a large garden room with kitchen and hearth; dining and adaptable spaces for meetings or dances; a therapy room, laundry and gardens. It’s put together in a way that doesn’t compromise the privacy of residents whose homes, which also benefit from open-air decks they share with their neighbours, are safely secured from the communal spaces.
Its ancestor, which dates from the first half of the 16th century was designed by and built for, Sir George Monoux, a member of the Drapers Company (and Lord Mayor) who retired to Walthamstow in the 1520s. Although largely rebuilt in the 1730s and 1950s, some of Monoux original building remains. His complex provided homes for poor and aged companymen, 13 rooms in all, each with two windows and two doors, a fireplace sharing a chimney with an adjoining room as well as a back yard. It included a schoolmaster’s house – for an adjacent school - and two long first floor galleries hosting a classroom and a church house. This upper floor was also used for parish dinners and wedding feasts for poor people, creating the community-friendly template, and with the backyards, the progressive privacy model, revisited by PTE in Colby Lodge.

Colby Lodge
A structure of feelings
Yet despite similarities, it’s very much a case of the same, but different. In essence, an almshouse in the 16th century had a different meaning than its equivalent does today. It may have a similar programme, but the society in which it functioned, was, to paraphrase, another country, where things rolled differently. Where Monoux’s era was one of patronage, as Patrick Devlin, the PTE partner who leads our Third Age projects explains, the key difference today is we are more focused upon invitation - and how architecture can be used to embody this quality: “We want our last home to be our best home, and to invite our friends, family and neighbours to enjoy it with us, while offering residents privacy and security too. It means asking how the architecture we create can promote this as well as anticipate other new patterns of use that future, more diverse generations, will bring.”
If housing for older people is located near amenities it allows interaction with their neighbourhood to develop; a walk to the shops keeps us healthy, a sense of belonging emerges as does the confidence to invite friends home. It means making friendlier, more welcoming entrances and better wayfinding –for stairs, lifts and social spaces- throughout the development. Daylight, comfort, ease of use and space that allows for privacy as well as a sociality, are typical of the sector’s best now.
This shift towards genuine inclusion, can be framed in terms of Welsh academic Raymond Williams’ theory that every historical period has its own ‘structure of feeling’. He argued that each period, whether the chivalry of the Middle Ages or the industrial pomp of the Victorians, had a distinct way of organizing basic human emotions into an overarching cultural system that gave form to each era’s specific way of experiencing being alive.
Take the concept of maternal impression, which held sway over everyday life in western Europe right up to the dawn of the 20th Century. As Professor Julie Anderson of the University of Kent explains on Disability: A new history (search BBC Sounds) maternal impression was a widely held belief, supported by ‘evidence’ in scientific journals, that disability was contagious, especially for women. It supposed the mere sight of a disabled person, or the witnessing of distressing scenes, was enough to ‘infect’ the viewer. (John Merrick believed his ‘Elephant Man’ condition was due to his pregnant mother being frightened by a fairground elephant). From 2021, we can see maternal impression for what it was: a mechanism limiting freedom of movement, one expression of an older societal structure in which female voices were silenced, and physical difference maligned. It was also profoundly anti-urban, requiring much of the population – women, the poor, the disabled - to keep their distance, to isolate, to stay indoors, wherever possible.
This structure of feeling has bequeathed the cities of today which are still designed primarily for men, the lack of female public toilets being the most obvious example. As the FT reported last October, findings by the World Bank1 have shown that women occupy only 10 per cent of senior jobs at the world’s leading architecture firms (among the directors at Pollard Thomas Edwards, it’s 57 per cent). “Cities work better for men than they do for women,” it concluded. As Fran Tonkiss, specialist in urban and economic sociology at the London School of Economics, told the FT, “because women know what it is like to be excluded by cities’ designs, they approach urban planning with this wholesale, more inclusive approach. It is about creating a physical environment that is not designed around the fully grown, able-bodied male subject.”
Diverse urban design
New Ground, another of our Third Age projects, a co-housing scheme for women aged 55 and older (2015), goes some way towards addressing Tonkiss’s point. It answered a simple question: where do we want to live when we get older? All the residents participated fully in its design: beauty and character, ease of use, spaciousness, good storage and levels of daylight, good visual connections and access to the seasons of the natural world were among the attributes residents called for, all principles captured in the first HAPPI report published more than ten years ago. The homes are centrally located in High Barnet, and like Colby Lodge, a few steps away from ample local amenities. New Ground came about because the client group was persistent (It took about twenty years from the first conversation!) but given it received around 4000 emails after a 30-second slot on BBC news, mostly from people wanting to move in, evidently there aren’t enough New Grounds out there.
Perhaps then, our role as architects, is to be alive to emerging structures of feeling, and design accordingly. New Ground shows this foresight in action. As noted, Covid has brought ‘now’ properly into view: the first 2020 lockdown, which saw road transport dwindle and carbon emissions fall highlighted the reality of global heating. It also revealed the volume of unpaid work by women who took on far more domestic care work – of children and elderly relatives - than men. A new feeling for the local emerged; community bonds were strengthened; and when the lockdown ended BLM protests, and the toppling of antiquated statues, showed our urban cultural landscape to be far from inclusive.

New Ground Cohousing
In our own line of work, this new structure of feeling – tempered by diversity, equality and sustainability - is helping us foster new approaches to habitation and togetherness such as collaborating with specialists to consider what works best for the LGBT+ retirement community. More than simply using architecture as a tool to combat the negative effects of isolation for older citizens however we have begun to consider how places can be more inclusive regardless of age, ability or background.
This can be seen in Muswell Hill’s Woodside Square (2017) a neighbourhood primarily for older people that is peppered with family homes and as well as creating a new public route, features a common room for public use. In Pemberley Place (2021) on the fringes of Bath, a new townscape of more than 70 extra care homes faces a public square and is set alongside a primary school. The scheme is notable for the generous communal spaces it provides for residents, as well as a public café - a ‘third place’ - in a courtyard garden that we hope the wider community will enthusiastically embrace.
We have been exploring the potential for third place buildings in masterplan proposals for several sites from Woodstock to Cambridge. This typology, neither home nor workplace, is community-focused, founded on sociality, where people flock to be together. It embodies an architecture of anticipation; flexible rather than prescriptive, brimming with potential, proudly non-exclusive. Such buildings are the foundation for 15-minute ‘cities’ in which work, shops, entertainment, education and healthcare are on your doorstep, no more than 15 minutes away on foot or bicycle.

A cotown on the riverside
We took the 15-minute city a step further with our design (co-created with numerous partners, including CF Moller and AKTII) for the Thamesmead Waterfront competition (2020). We called our proposal Thamesmead Cotown, “a UK first: a new place to live, to work and enjoy, designed with the people who put down roots here. A neighbourhood distinguished by co-housing, a caring economy with equitable industries and everyday necessities within walking distance. One that blends with the local blue-green ecology and connects to the wider community and world-at-large.”
In a cotown, working from home is easy – because houses are designed that way, but we also stipulated third place venues and nearby making spaces. And from the get-go residents and businesses are invited to make their environment and are rewarded for the time, effort and care they invest in their cotown.
As well as deploying smart tech to create a digitally managed environment flexible and responsive to changing use, we called for a genuinely diverse neighbourhood, where age, heritage, qualifications and bank balance doesn’t matter. A willingness to put down roots is what counts. And we proposed that everyone who lives and works in the cotown shares in its future growth and social value through place bonds, equity acquired through work, care, environmental maintenance as well as with cash.
The Thamesmead Cotown project allowed us to explore a new, relevant architecture and urbanism. In many ways it is a logical application of our work in the Third Age sector – work that addresses the new structure of feeling – shaped by invitation, diversity and an ever-growing Third Age demographic - so clearly foregrounded by Covid.

Thamesmead Cotown






