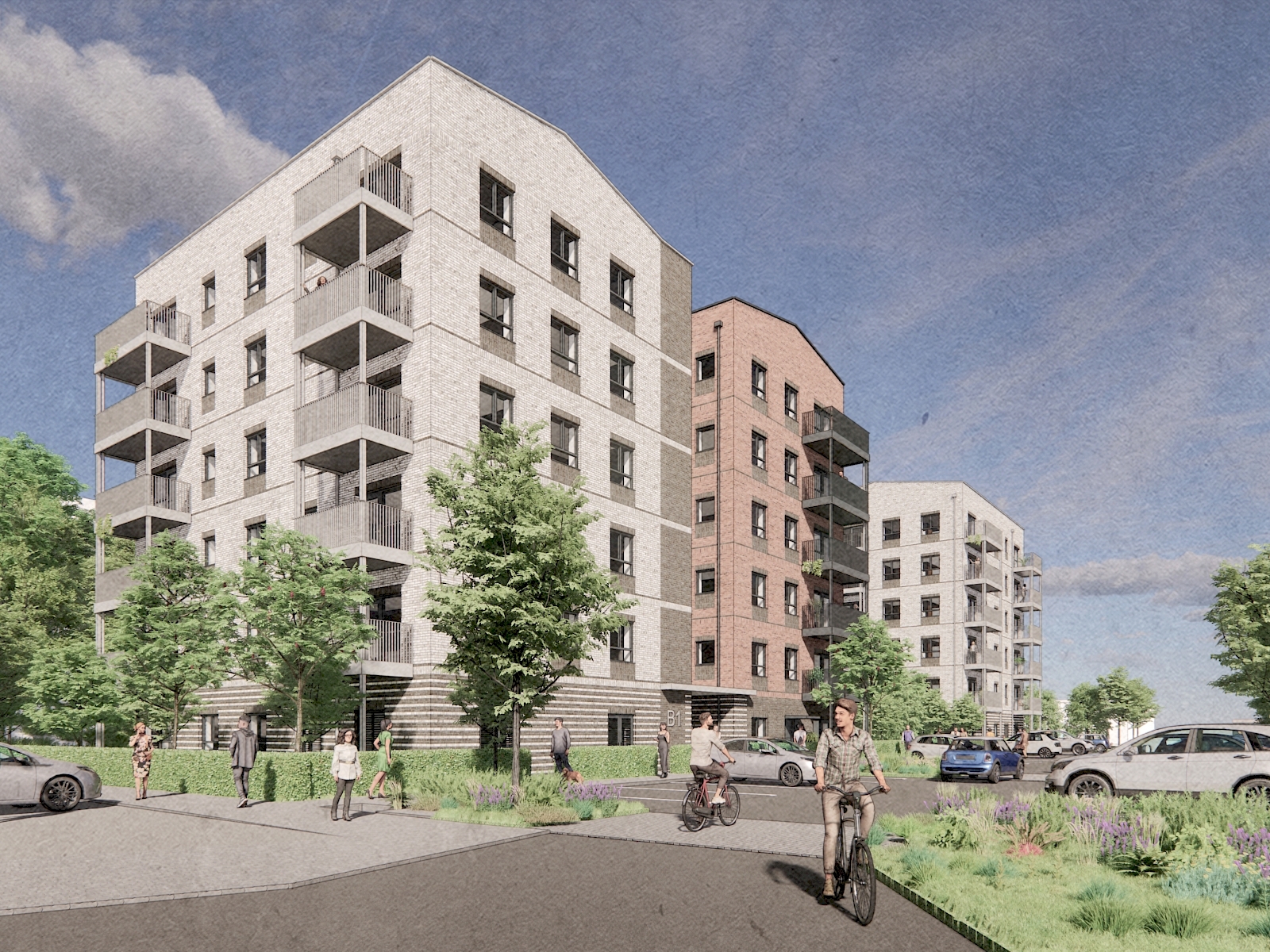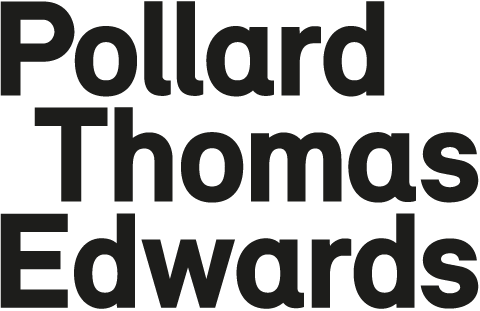Bellfield Road in High Wycombe granted planning approval

Our Bellfield Road affordable rent housing in High Wycombe was granted detailed planning approval by West Buckinghamshire Area Planning Committee last week.
The scheme, to be built by Hill, redevelops a brownfield site previously occupied by a disused storage facility. It will provide 66 one, two, and three-bedroom gas-free apartments available at affordable rent. Environmental features include air source heat pumps, cycle storage to promote active transportation, and electric vehicle charging stations.
‘The original consent was based on a tight six-storey perimeter block, which could have led to dimly lit amenity spaces and added construction complexity,’ said project architect Frankie Paul. ‘Working with planners we redesigned the proposal to enhance both light penetration and deliverability. The outcome was two separate and compact villa blocks set around a well-lit shared garden.’
This approach meant proving an acceptable level of compliance with outline parameter plans. Facades are now in brick in place of cladding panels and car-parking has been reduced allowing the introduction of street trees. The new blocks use a straightforward stacking plan and a repeating design, lending the development a simplicity and economies of scale.
Partner Alexis Butterfield said: ‘We are delighted that our design, a revised scheme that adapts and improves upon an existing outline planning consent, has been approved and it was to its high-quality design cited by councillors in their comments.’
The build will use MMC elements including an off-site steel frame and bathroom pod fabrication.
The core design team also includes Landscape Architect TEP and planning consultant Carter Jonas.






