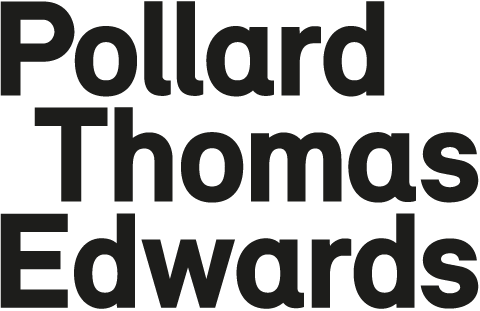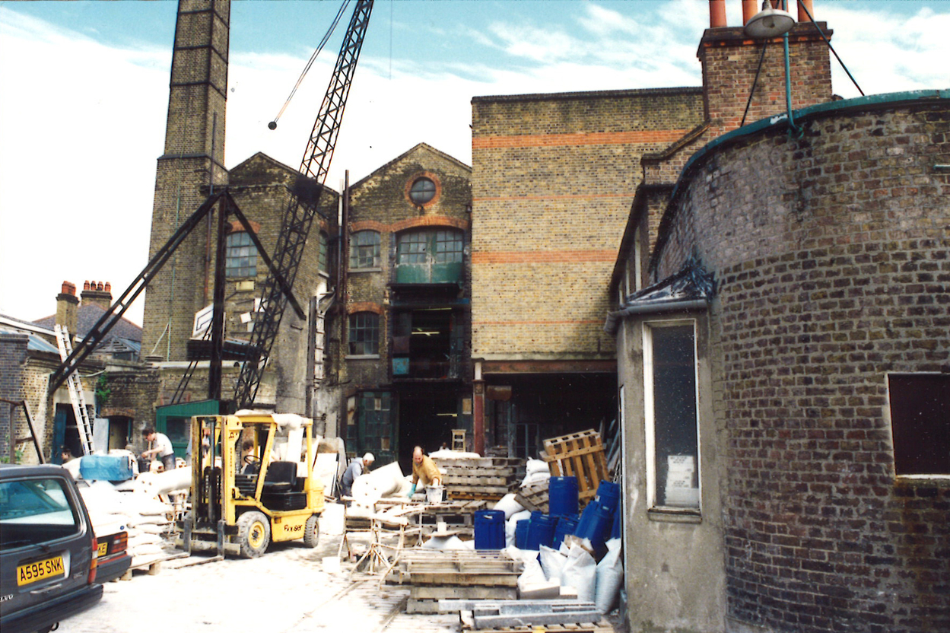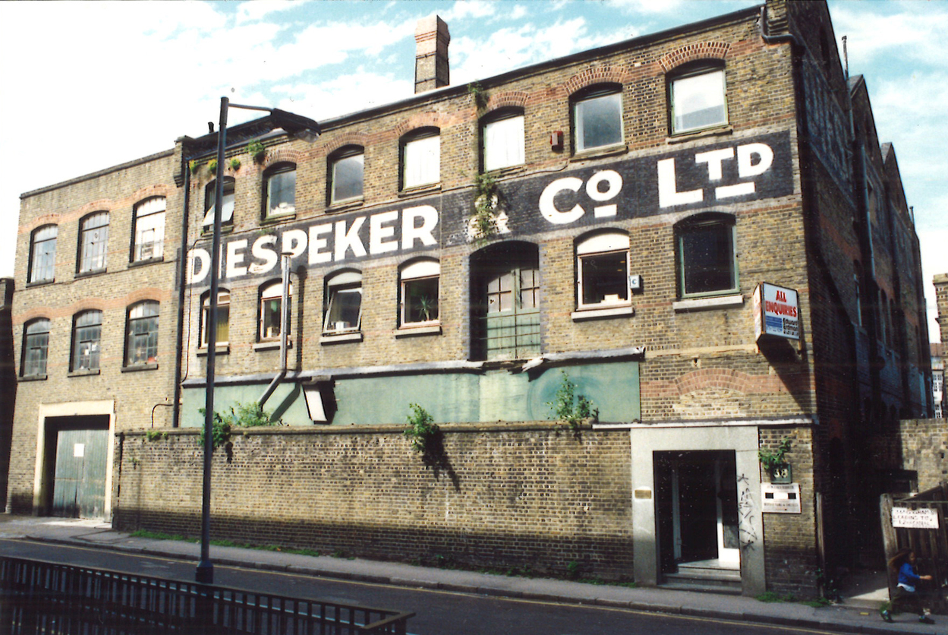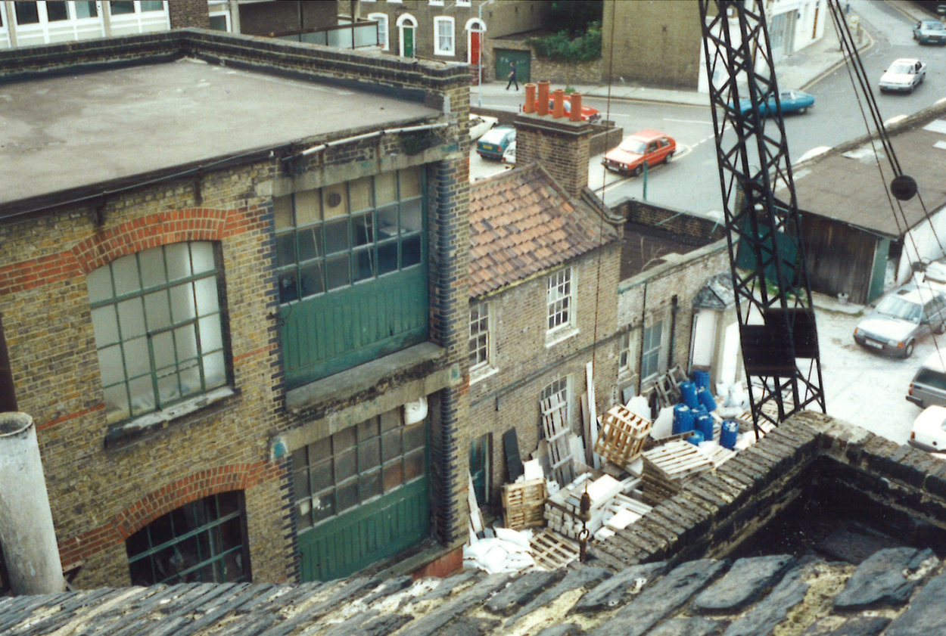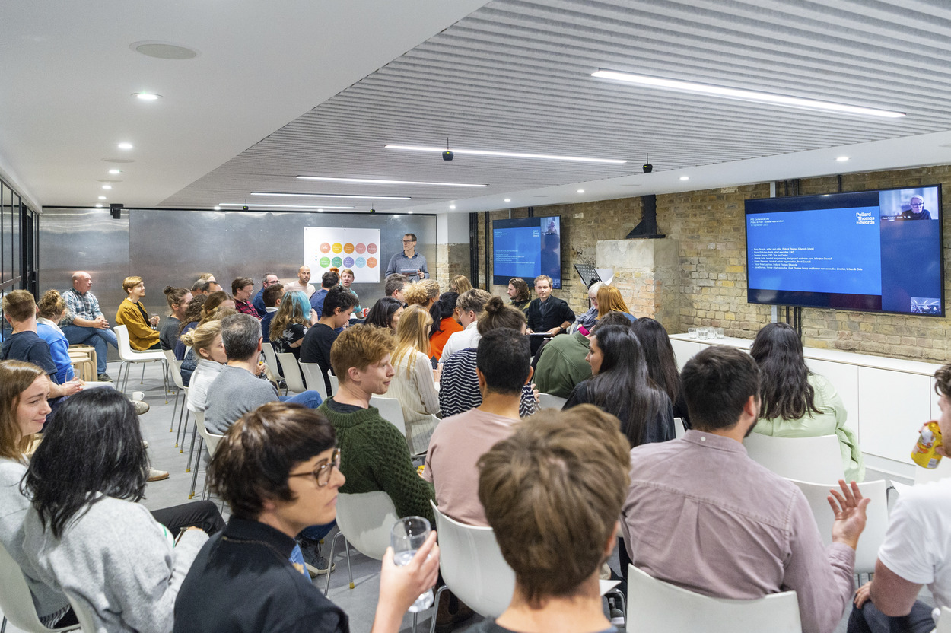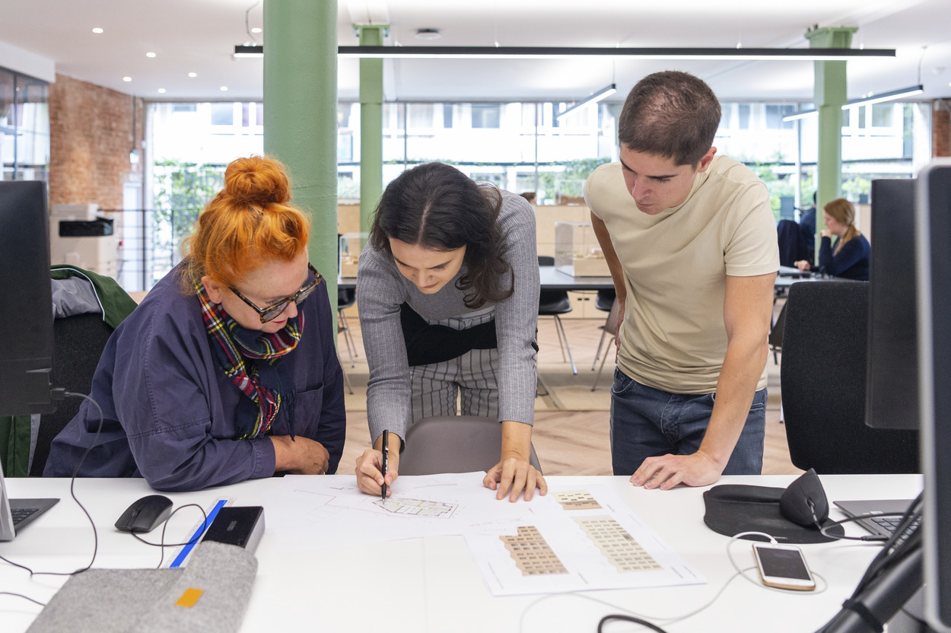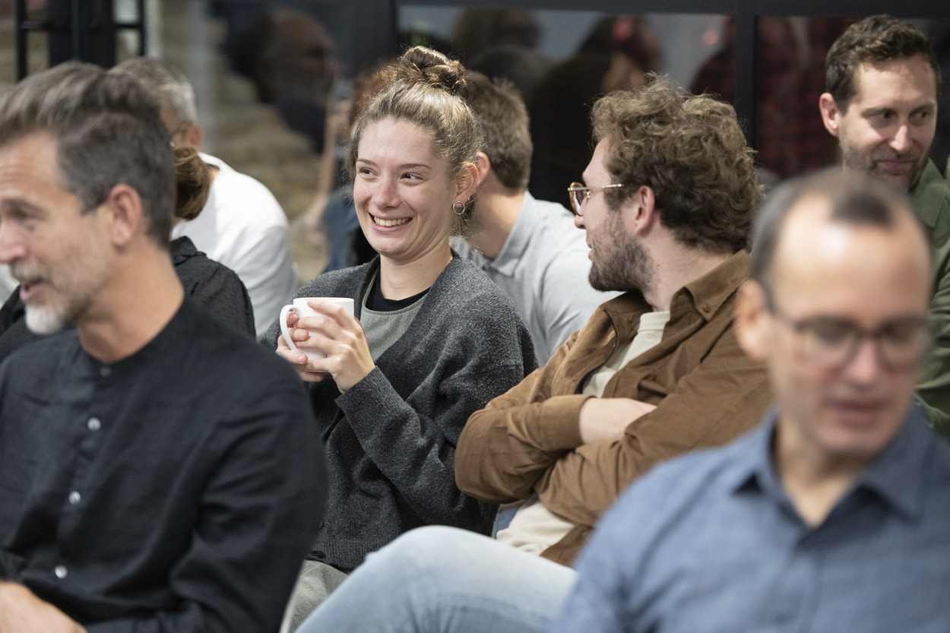Diespeker Wharf shortlisted for the 2023 AJ Retrofit Awards

Diespeker Wharf is an ongoing retrofit project, augmented over the years as its owners and tenants have come and gone. Pollard Thomas Edwards moved there in the 1990s, when one of its founding partners bought the Victorian brick edifice from then owners, British Waterways. It began life as a timber mill, and takes its name from stone specialist Diespeker & Co, another preceding tenant, whose terrazzo products make a return in this latest incarnation.
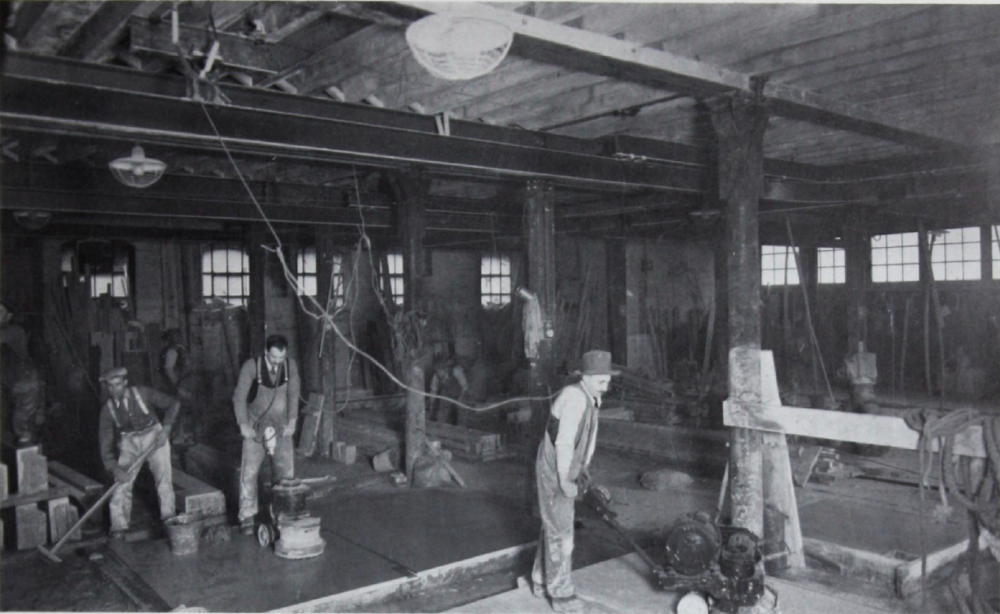
Diespeker & Co - Ground floor circa 1931
When PTE first took ownership, the last remaining tenant had a ground floor workshop where anything from stage sets and firework displays to canal boat superstructures were built. Bill Thomas recalls that scooping out the basement – which today, plays host to Diespeker’s premier social space – was done using a digger inside the building. The only problem, ‘was whenever it had to reach full height it shook the first floor above - so no drawing could be carried out while it was working!’.
The contrast with the calm, softly lit and spacious ground floor interior one encounters today, courtesy of TTSP’s stylish, understated retrofit, is striking – although the mineral quality of the details – the terrazzo ‘bar’ surfaces, the Crittall-style metal windows, and the exposed industrial brickwork – seek to draw a link with the building’s handcrafted past.
Diespeker has always been lived in by artisans and successive occupants (design agency Made by Many have lived on the top floor for years now and Stanton Williams had the ground floor for a while) have altered and re-thought how to use it ever since, most recently, by the third generation of PTE partners with TTSP. The working relationship was intense but fruitful. Given the tight budget, curating the palette together - of brick, wood, terrazzo, safety glass and steel – was a model of collaboration, drawing on PTE’s role as a developer-architect and TTSP’s work in the corporate interiors sector, to great effect.
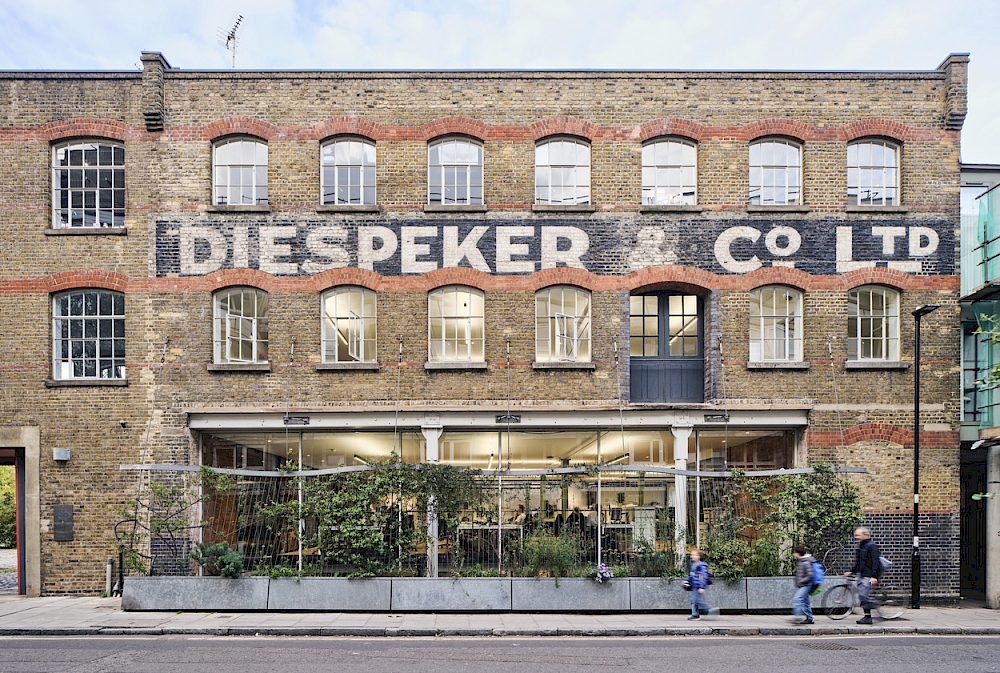
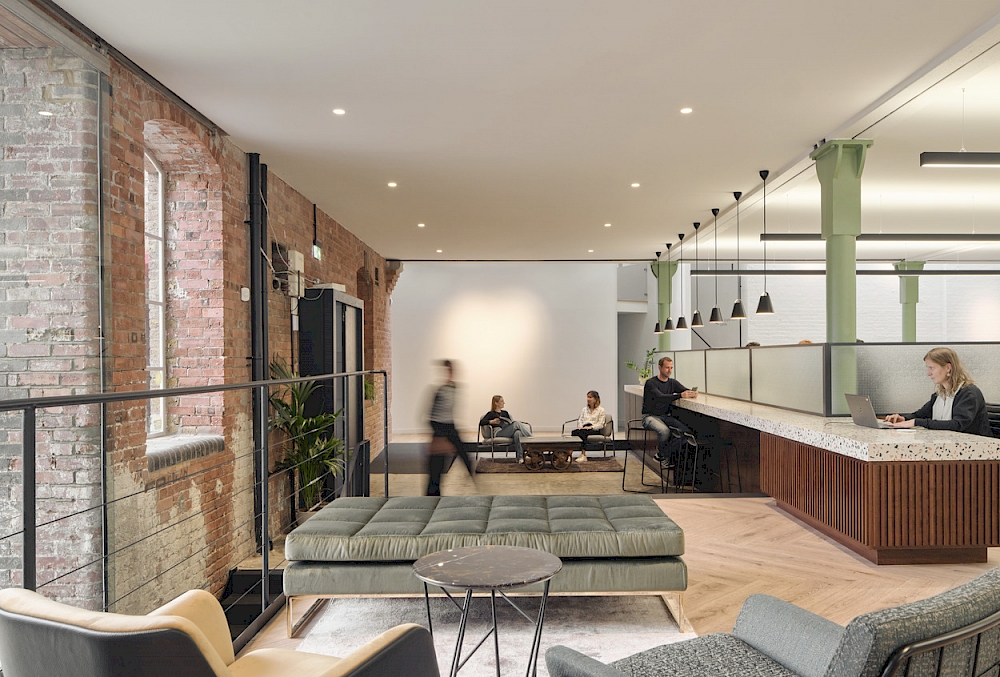
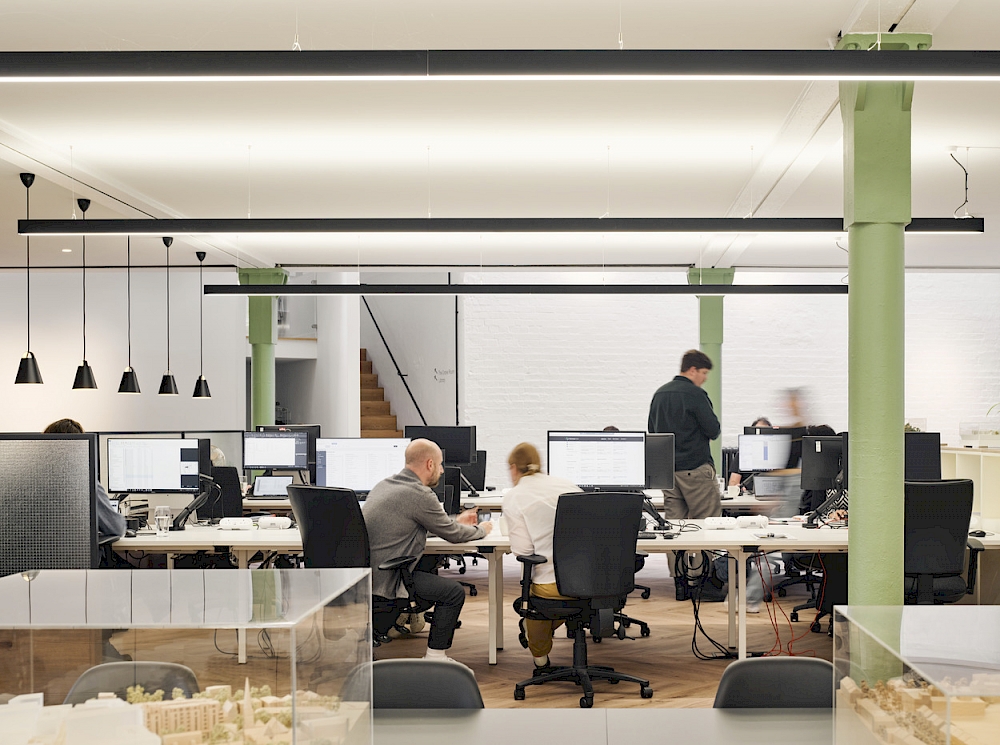
Three fundamental ideas shaped the project: Creating a workplace ‘better than home’ in response to the lockdown and working from home; providing a strong architectural and brand identity for PTE under the leadership of the new generation of partners; and keying into Diespeker’s history of re-use and renewal.
The result is a transformed workplace - improved accessibility, lighting for enhance wellbeing, and workspace designed for flexible working and sociality: modelmaking and collaboration tables, a new basement kitchen-bar and a renewed focus on the building itself, with previous layers stripped back and window bays opened up. New showers and more spacious toilets have also been provided, there are new meeting rooms - which can also be used for private calls or study. And then there is what you can’t see: the completely rebuilt floors, accommodating power, data and lighting infrastructure, futureproofing Diespeker for easy alteration.
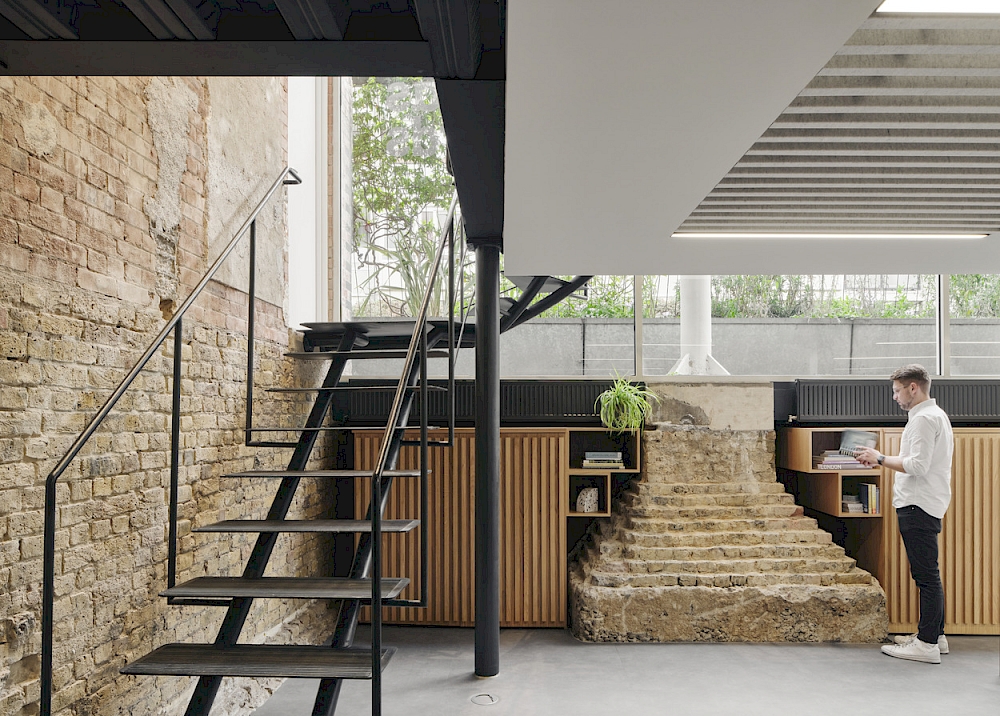
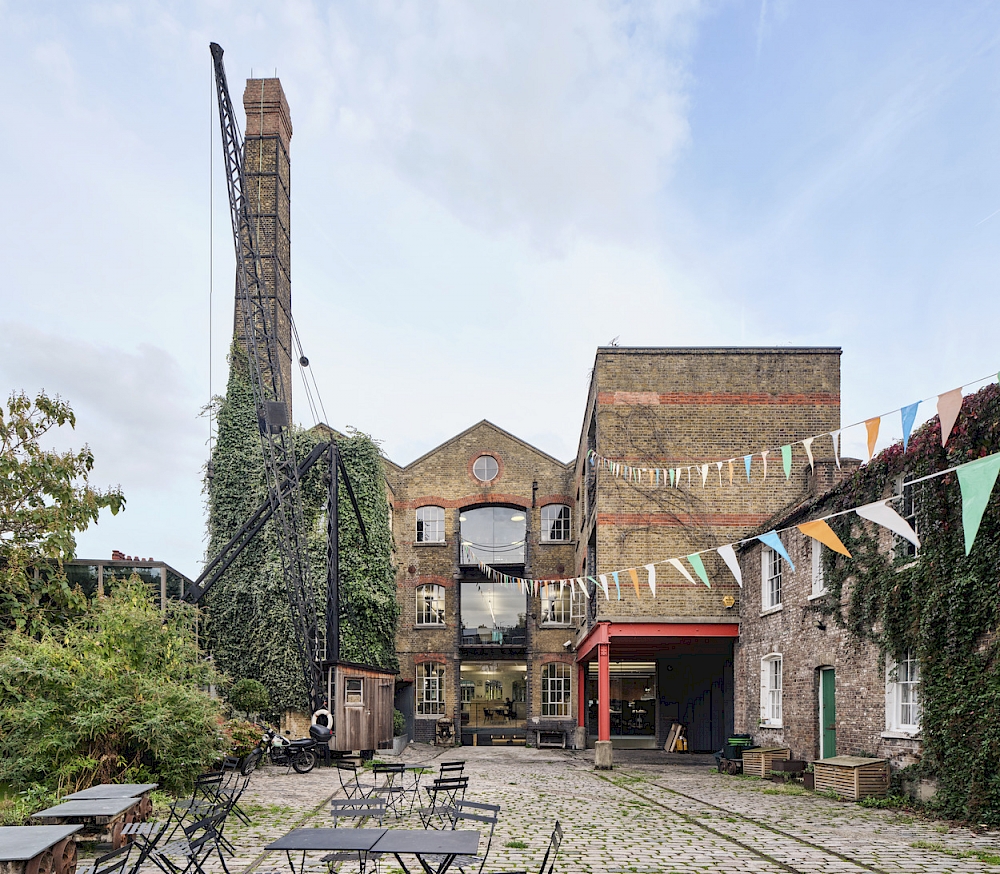
The changed culture is embodied by the monthly Conference Days that everyone attends. These play out across Thursdays: talks, surgeries, walking tours, crits, charrettes, panel discussions, homemade lunches and evening fizz - all of them moments enjoyed in a reassuringly familiar yet inspiring new workplace.


