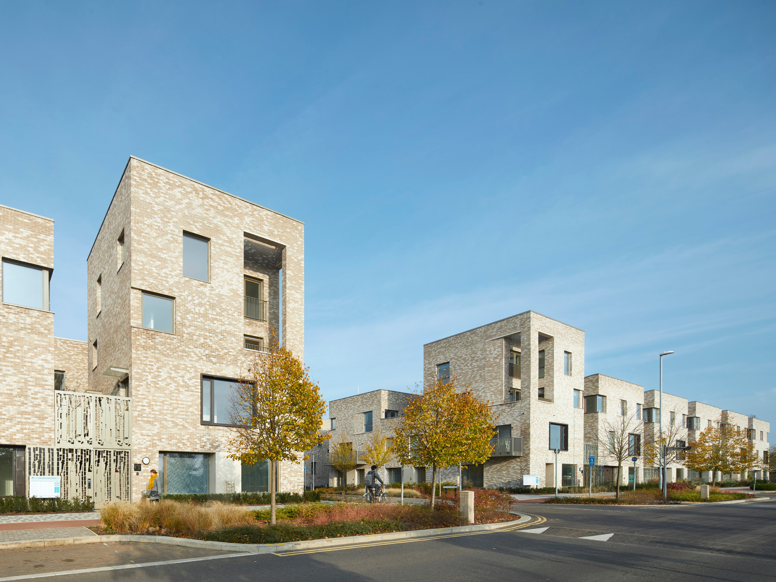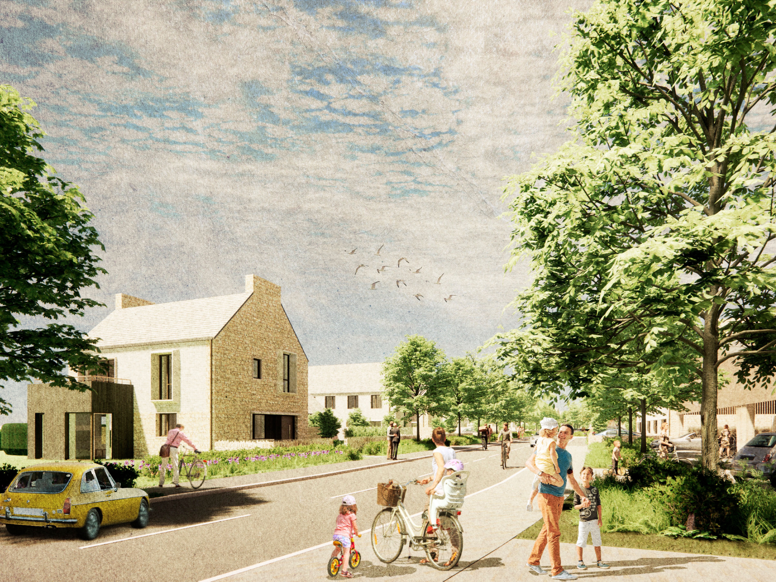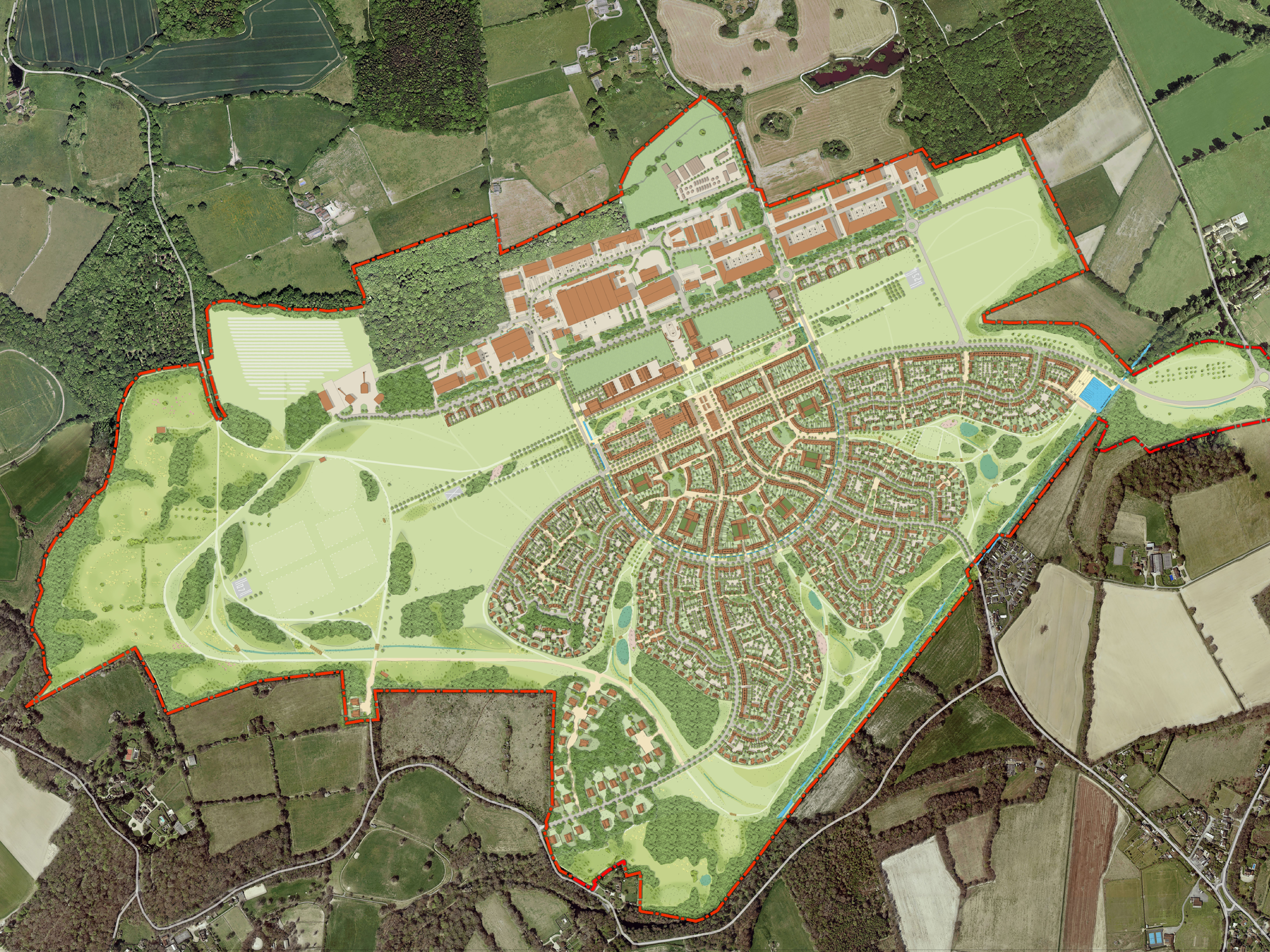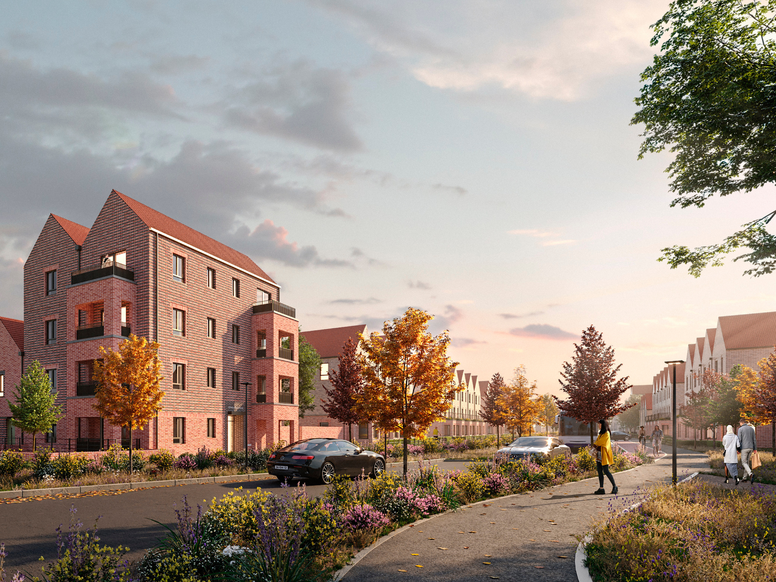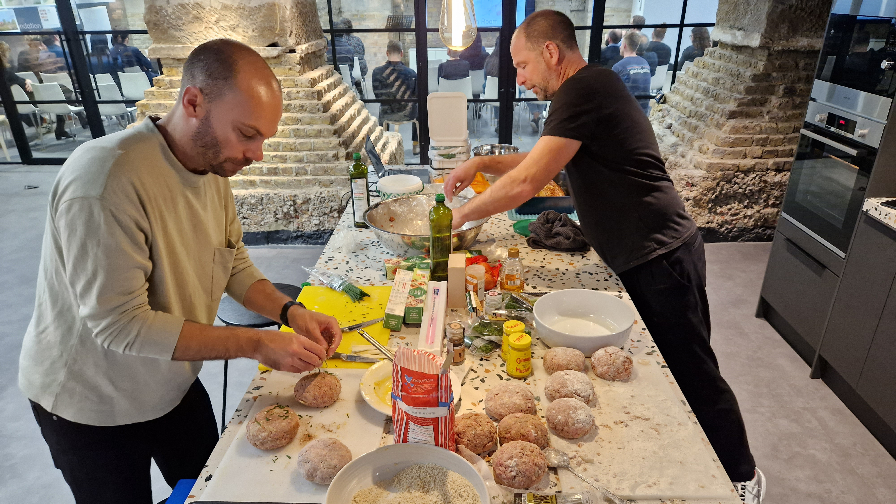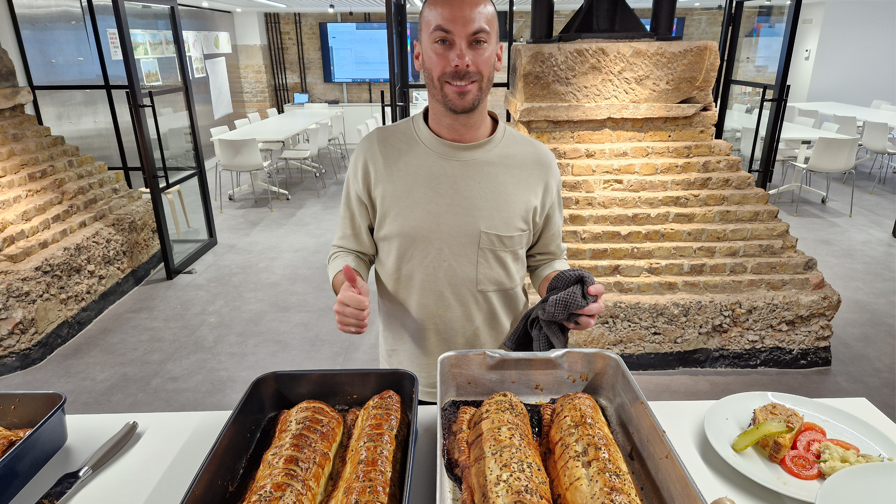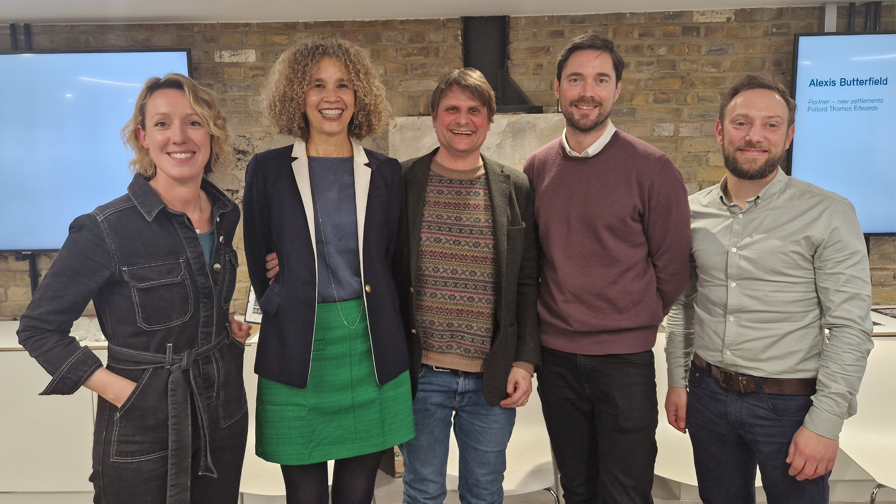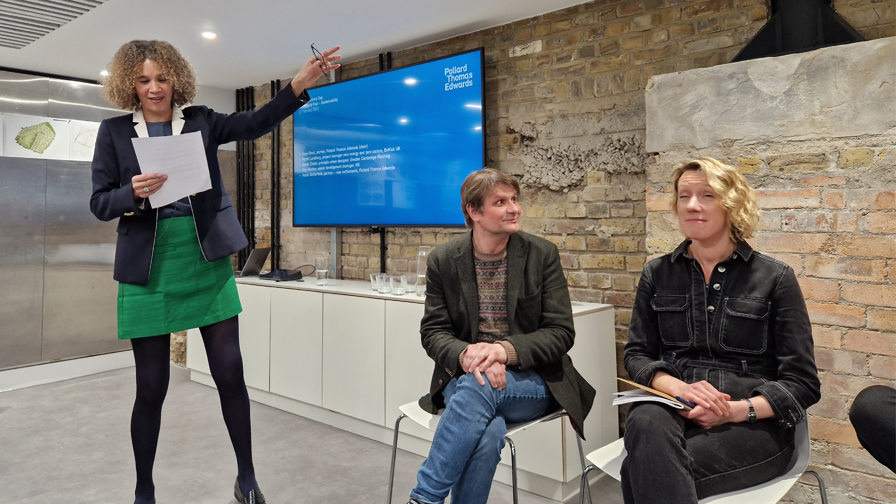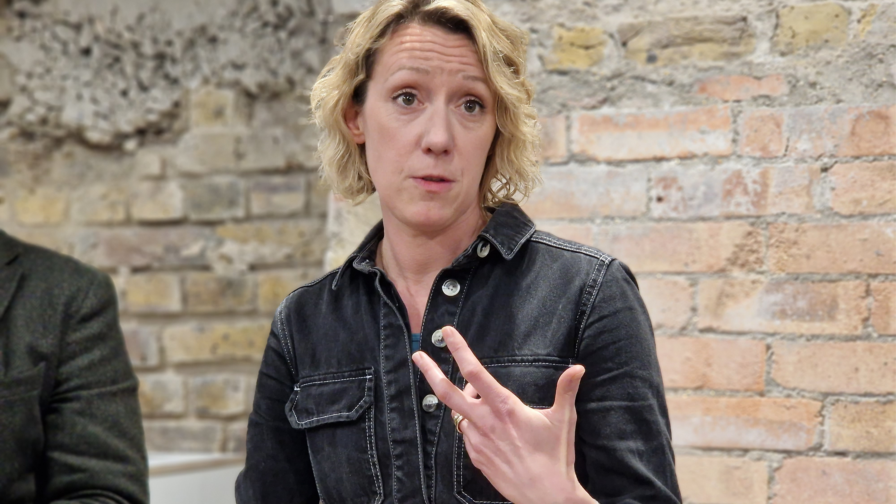PTE Conference Day: Rural and suburban housing - February 2023
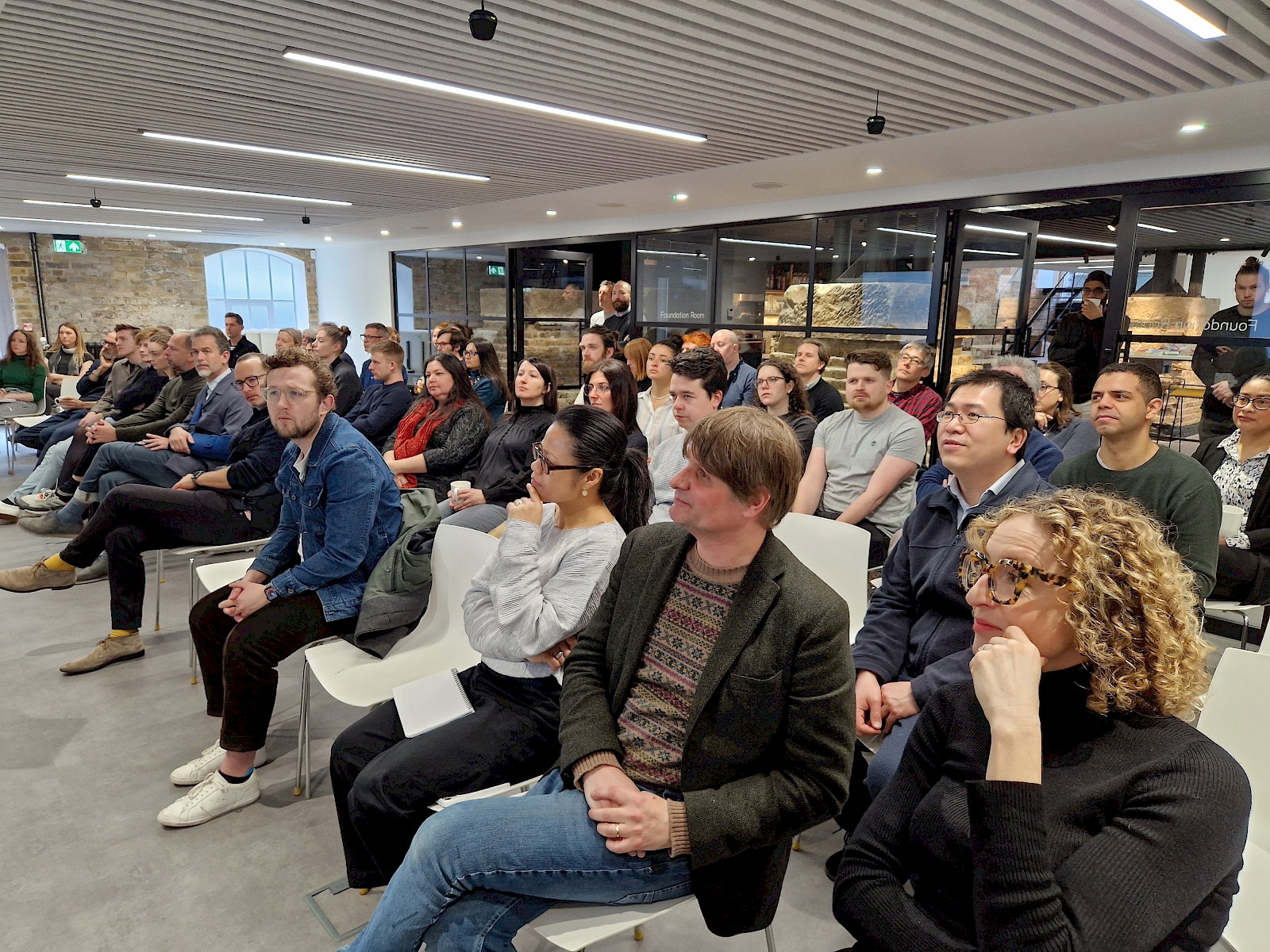
Rural and suburban placemaking projects were centre stage this conference day
Rural and suburban placemaking projects were centre stage this conference day. Sessions focused on projects including Knights Park, a Northwest Cambridge city extension, new communities planned in North Woodstock for Blenheim Estates, as well as masterplanned new settlements like Dunsfold and Cherry Hinton.
Much of this work is led by partners Kaye Stout and Alexis Butterfield, who welcomed us to the first session after breakfast. Their overview explained how PTE’s long involvement with non-urban placemaking began (a scoping project for a client in the Scottish Highlands interested in rural new towns) and how this grew into commissions in the ‘00s – Silsoe Campus in Bedfordshire for example and Dunsfold Park in Surrey, but also Southfields Village in Gravesend and the RIBA Award-winning Saffron Walden project, The Avenue.
Today, building on a string of commissions in the 2010s, Cherry Hinton, a 1,200-home extension, is being developed using a bespoke design code PTE created specifically for it – to ensure later phases are as rigorously aligned with the original vision as the earlier ones, while North Woodstock’s Banbury Road and Hill Rise settlements, are defined by their rich mix of house types and innovations like parking barns, which can double as community halls.
The project crit, introduced by Kaye, centred on Ashwells Field, a 109 home, competition win masterplanned extension in High Wycombe, whose layout is governed by a curving road through the site, previously granted outline planning permission. The design team was keen to foster a discussion around how the residential layout should respond to the road – and the site’s other defining features – a listed hedgerow and a biodiverse, scrubland chalk-pit. How, in essence, could its components be better integrated? Partner Heike Messler also highlighted existing paths across the site – ‘desire lines’ – as a way of understanding local patterns of use while writer and critic Rory asked about how proposed routes to the nearby school could shape the site’s layout. Plot geometries, and establishing connections with the wider even distant landscape, were also reviewed.
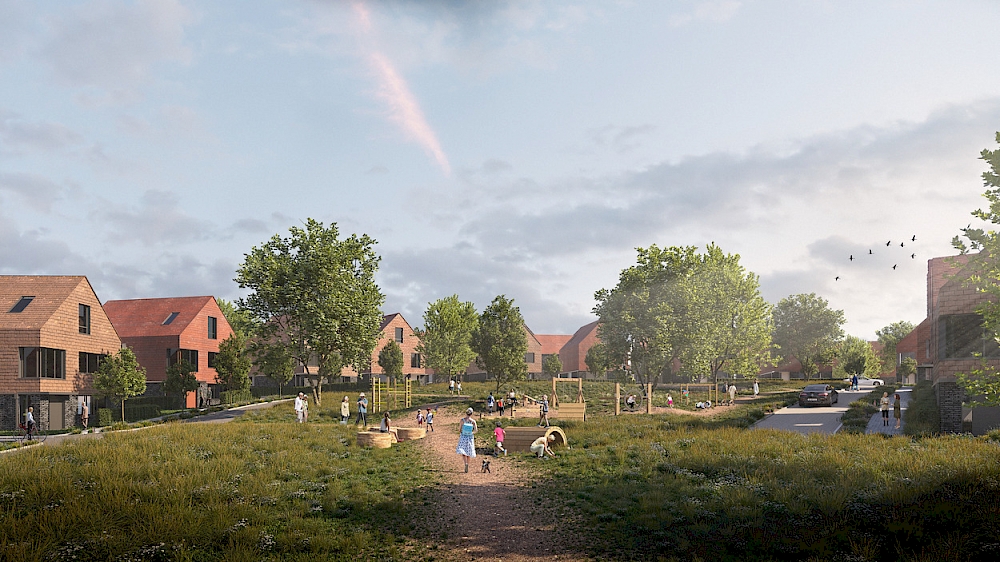
Alexis presented a dummies guide to Tissue Studies. We learned that tissue studies are a methodology that allows us to think about places in terms of their components – windows and doors, their house and flat types, the neighbourhoods they make when combined together. A tissue study, in essence, is like a tile – which can be placed alongside another tile, and another, and so on – to create a contiguous urban landscape. Each tile contains houses, flats, roads, paths and landscape, allowing designers to mix house types, test densities, explore new ideas in street-making, car parking and general placemaking principles. We also heard how tissue studies augment our own design culture, including how we prepare masterplans for bids and competitions and how we draft and finalise design code guidance.
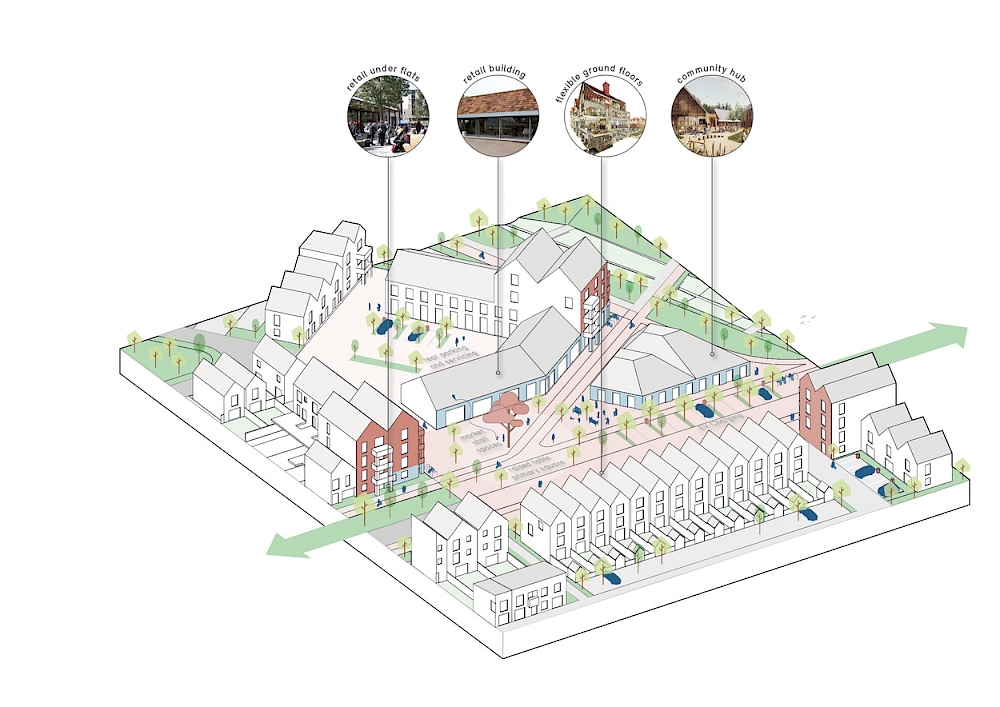
Lunch, prepared by partner Simon Whitley, had a village fete theme – vegan and sausage rolls (with brown sauce).
Thursday at Four
For the Thursday at Four slot – which sees guest speakers discuss the day’s central theme – we were joined by Patrik Lundberg of BoKlok UK (IKEA and Skanska’s MMC developer); Sarah Chubb, principle urban designer at Greater Cambridge Planning, and Glyn Mutton, senior development manager at housebuilder Hill.
Patrick was asked how delivery could be sped up. ‘It’s a huge risk when we buy land that isn’t planned. We need more financial support,’ he said. That means more green loans, better lending terms basically, to make the whole process - and ultimately homes for the consumer – affordable.
Hill’s Glynn said, from a housebuilder’s perspective, overly prescriptive design codes are the worst to work with and called for greater collaboration among project consultants. ‘We find joint ventures are often the most collaborative – and tend to deliver the best places. The working model breaks down barriers.’
Sarah addressed design quality and told us of the value design codes have brought to recent housing delivery programmes. ‘They help us bridge between outline planning and later design stages and we use them to set out clear expectations and steer growth.” She added however, that at the moment, design codes are largely used to ‘deliver on a vision, whereas we need to use them further upstream [in the planning process] to establish a vision’. Regarding designing quality, resourcing is key and ‘the skills gaps is the biggest issue’ while the government’s National Model Design Code should expand its remit to cover non-residential buildings too. ‘Why should the big boxes [we see on the fringes of our towns] be exempt from design?’ asked Sarah.
Alexis wrapped up, with an impassioned plea to see design codes evolve: “Design codes can do more than meet our housing needs – they can help to create great places to live: walkable places, that make the best use of a site, its orientation, density… they can help us move away from seeing the semi-detached home as the ultimate place-making building block.’
Thursday at Four takeaways









