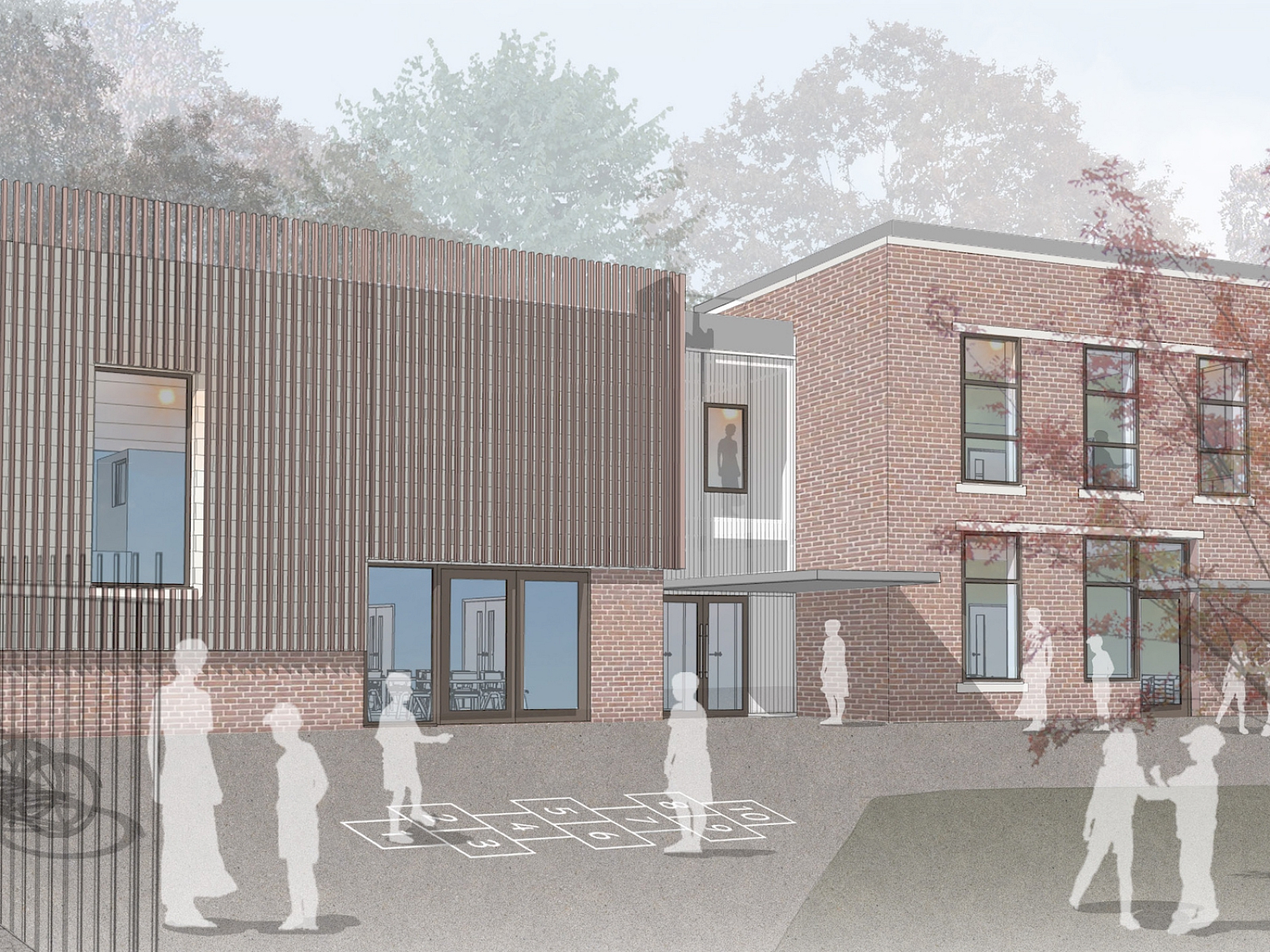St George's Primary School in Lewisham granted planning permission

Lewisham Council unanimously approved planning for PTE’s expansion of St George’s Church of England Primary School. Councillors complimented the design as a “very logical approach to the site”. The Forest Hill site currently houses a 1-form entry school and nursery in an assortment of buildings from the 1950s onwards. A park next door, mature trees and the school’s vision for 2-form entry with flexible indoor/outdoor spaces informed the layout of new and refurbished buildings, around a sequence of outdoor areas. A new two-storey addition to the existing L-shaped main building becomes the school hub, framing a new outdoor learning courtyard. With its vertical timber cladding, the double-height sports and assembly hall creates a distinctive street-front feature and clearly signals the school’s new entrance. The new hall, remodelled reception and old hall are carefully designed to allow secure community access outside of school hours. Behind the new hall, two storeys of teaching spaces open onto the new courtyard or a south-facing outdoor learning space. The teaching spaces reflect the vision for ‘visible learning’, with an emphasis on a flexible approach to the flow of spaces. PTE’s scheme allows the school to function throughout construction. The new Foundation Unit will open in January 2016, with the overall scheme completed by September 2016.






