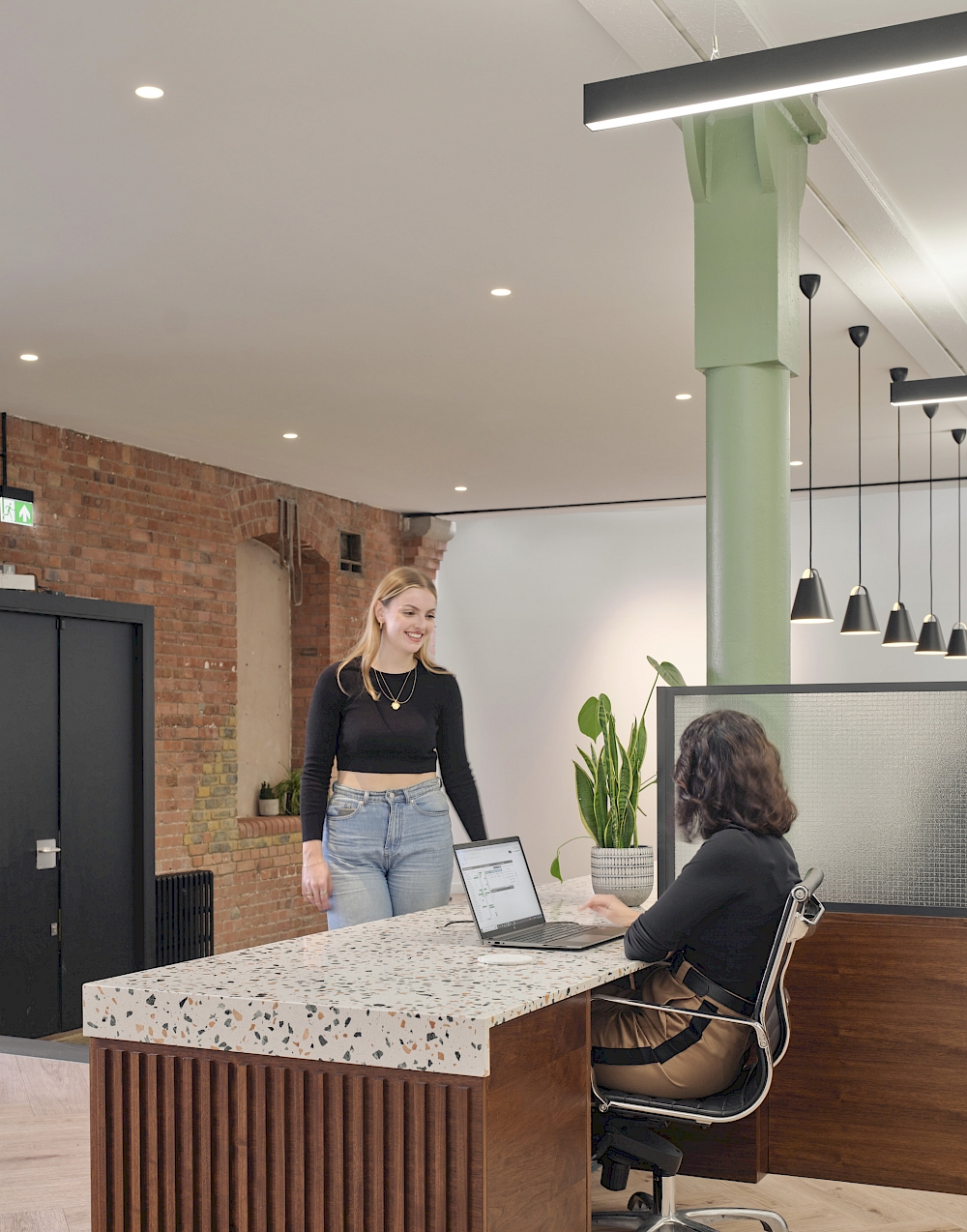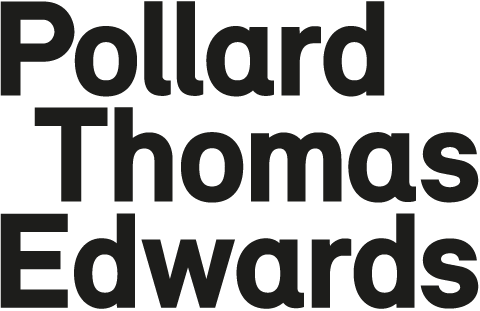Talking point: Inclusivity: working together
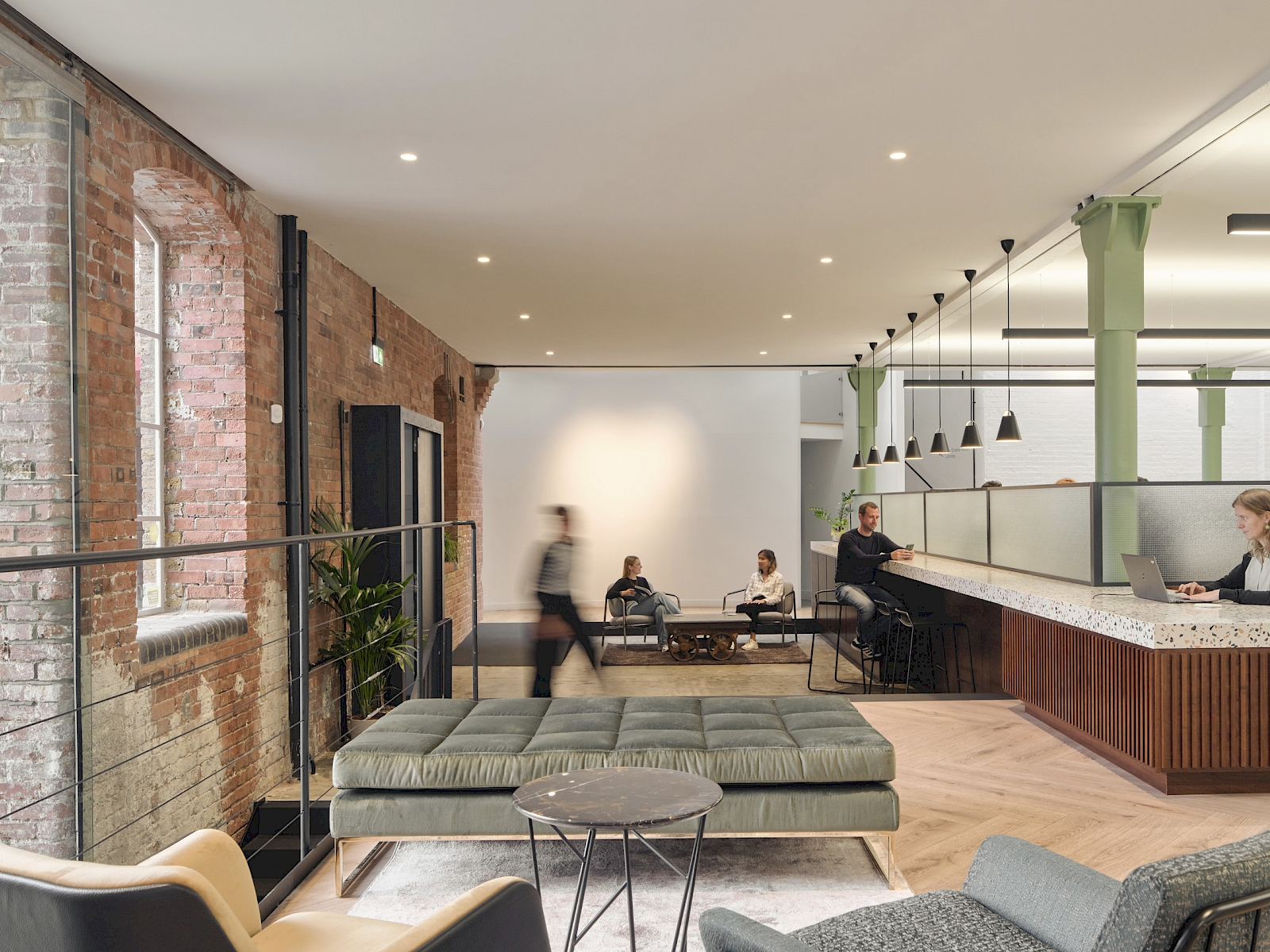
Thankfully our summer party at Diespeker Works last week coincided with pleasant weather, and it’s on days like these –everyone’s in, relaxed, and happy to be there – that most of us realise our workplace is… well, a pretty gorgeous place to ply our trade!
As guests at another party we hosted last week - the WISH and HouseProud get-together celebrating Pride Month – would hopefully agree, the location is kind of perfect. It has a garden and courtyard (with table tennis) and it’s by the water, on the Regents Canal at the head of the City Road Basin in Angel, but to be honest, it’s the recent retrofit – devised and delivered with TTSP - that gets most people waxing lyrical after a few fizzy wines.
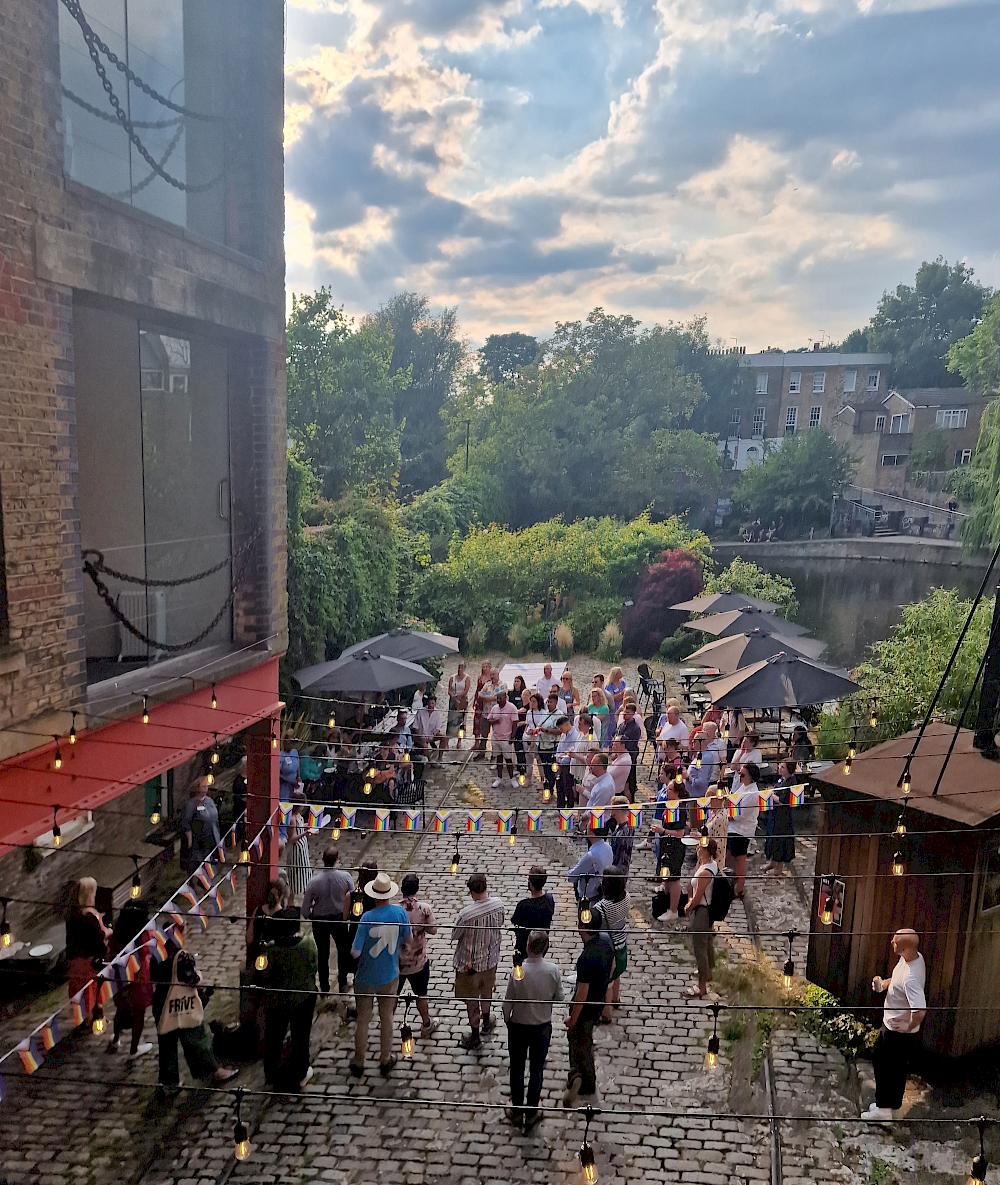
WISH and HouseProud Pride event
Three fundamental ideas shaped our vision for a new workspace: creating an environment ‘better than home’ in response to the lockdown and working from home; providing a strong architectural and brand identity for PTE under the leadership of a new generation of partners; and keying into history - in this case, one shaped by re-use and renewal.
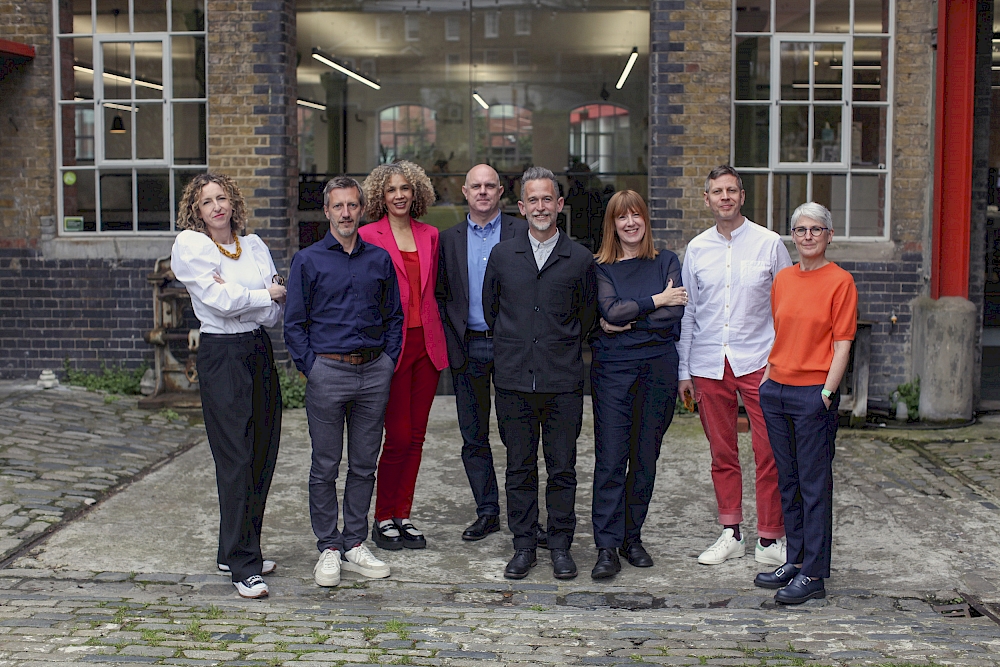
From left to right: Partners - Dominique Oliver, Roger Holdsworth, Kaye Stout, Patrick Devlin, Justin Laskin, Tricia Patel (retired), Carl Vann, Mary McDonnell
The result is a transformed workplace for our diverse workforce with improved accessibility, lighting for enhanced wellbeing, and workspace designed for flexible working and sociability: modelmaking and collaboration tables, a new basement kitchen-bar and a renewed focus on the building itself, with previous layers stripped back and window bays opened up. There are new showers and more spacious toilets and new meeting rooms - which can also be used for private calls or study. And then there is what you can’t see: the completely rebuilt floors, accommodating power, data and lighting infrastructure, futureproofing Diespeker for easy alteration.
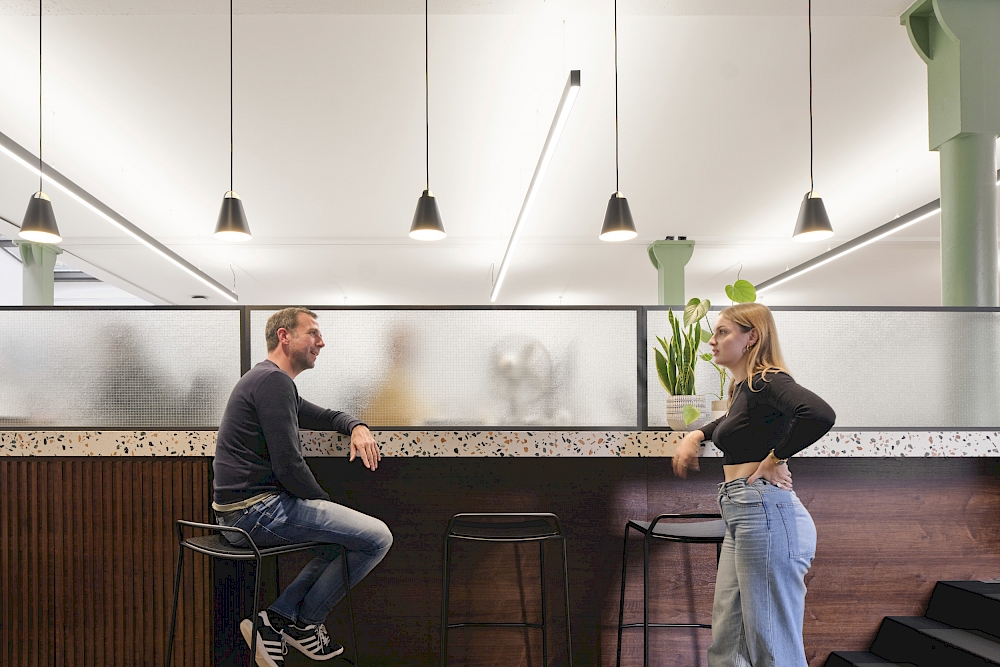
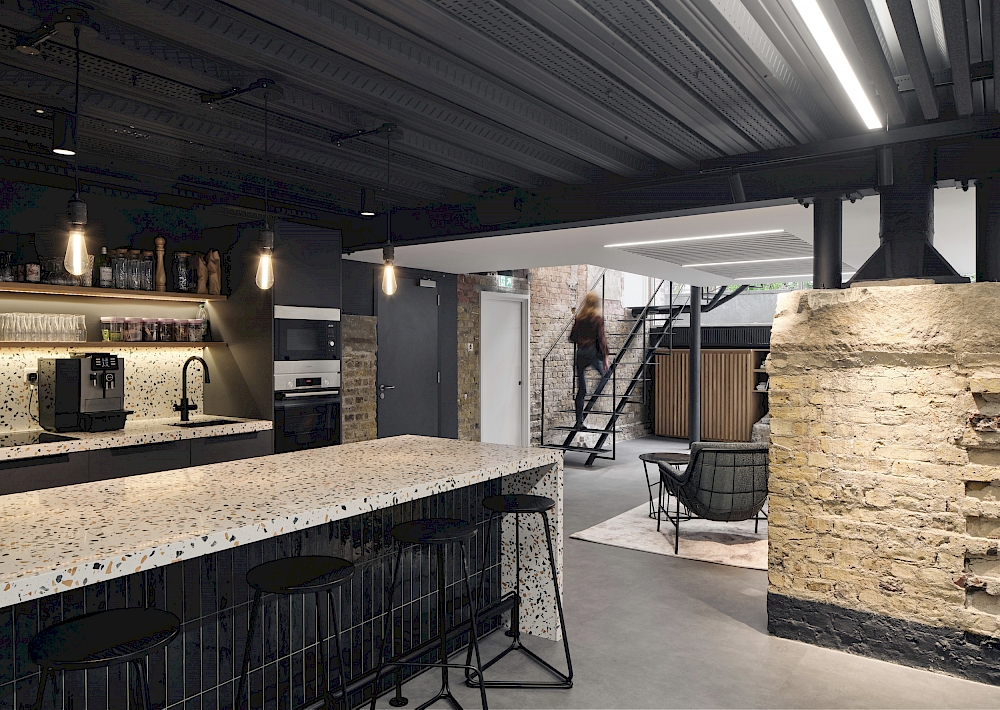
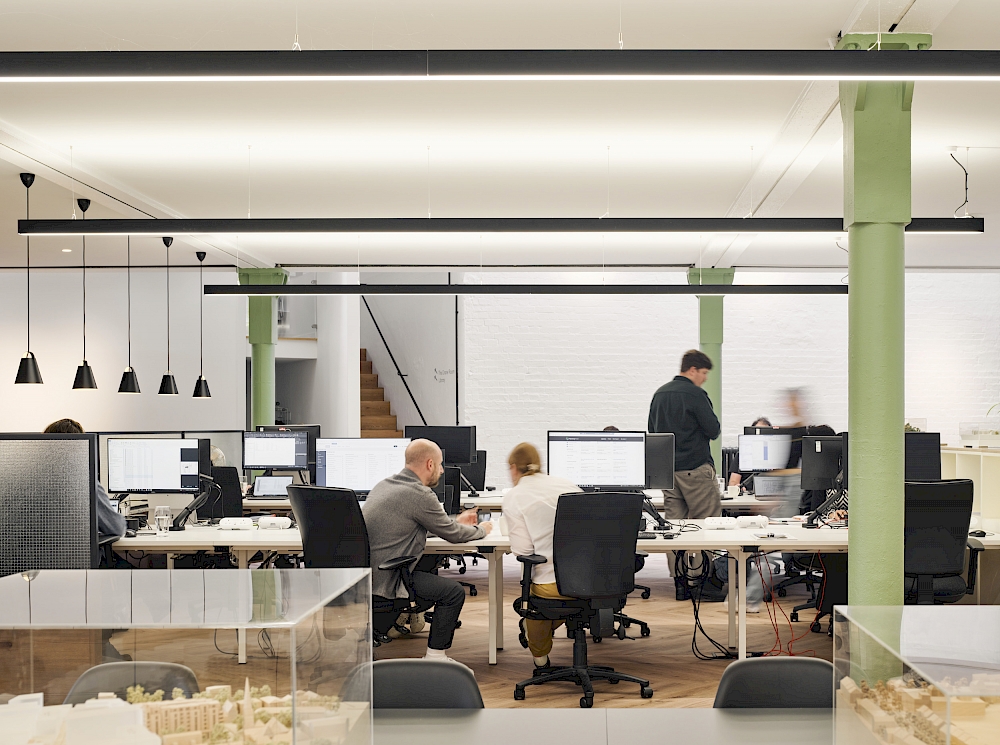
And it’s not just us here: upstairs you’ll find social value and placemaking strategist Augarde and Partners and international landscape architecture firm McGregor Coxall, and the top floor is home to design agency Made by Many and other makers including FOOD, Not Just Any, and Studio IntO.
On reflection, the contrast with the same venue, as found, when we first had plans to move here, is extreme. When we first took ownership, the last remaining tenant had a ground floor workshop where anything from stage sets and firework displays to canal boat superstructures were built. PTE founder Bill Thomas recalls that scooping out the basement was done using a digger inside the building. The only problem, ‘was whenever it had to reach full height it shook the first floor above - so no drawing could be carried out while it was working!’
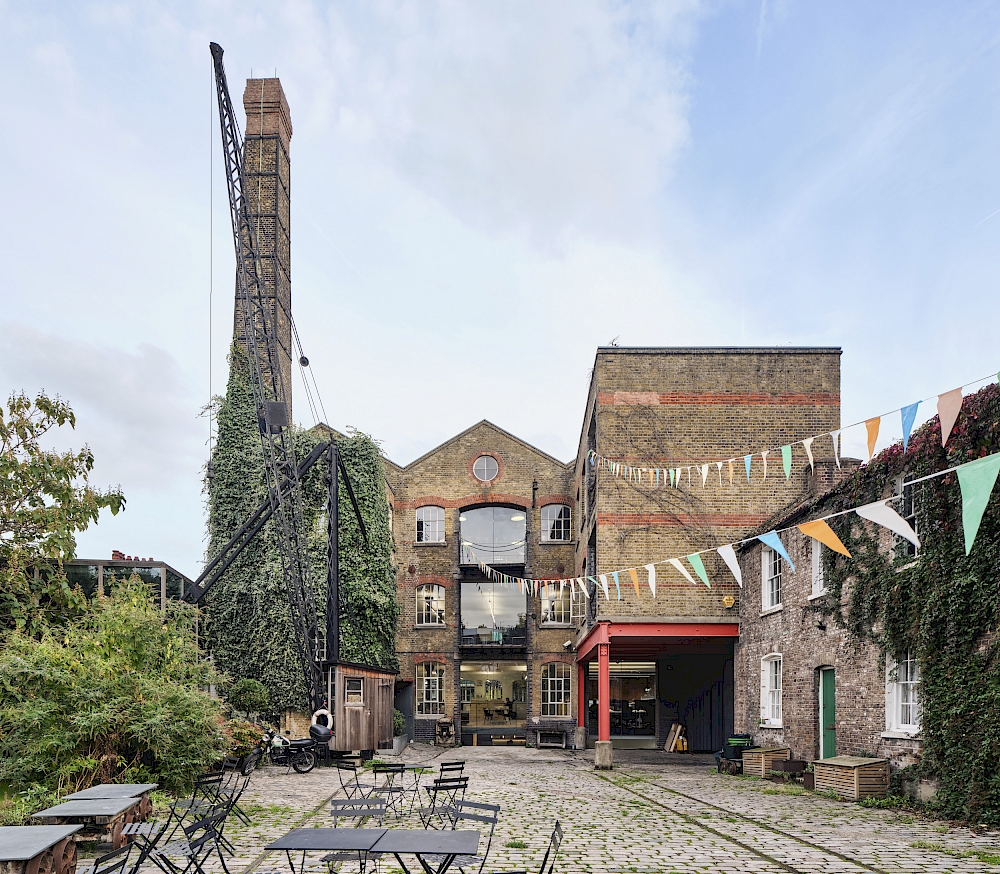
Today, that same space is calm, softly lit, and spacious – although the mineral quality of the details – the terrazzo ‘bar’ surfaces, the Crittall-style metal windows, and the exposed industrial brickwork – speak to Diespeker’s rich backstory, as well as the building’s handcrafted past.
Ps. If you’d like to work at this incredible location, we’d love to hear from you! Drop Tim Metcalfe a line – we have desk space for up to 20 people.
