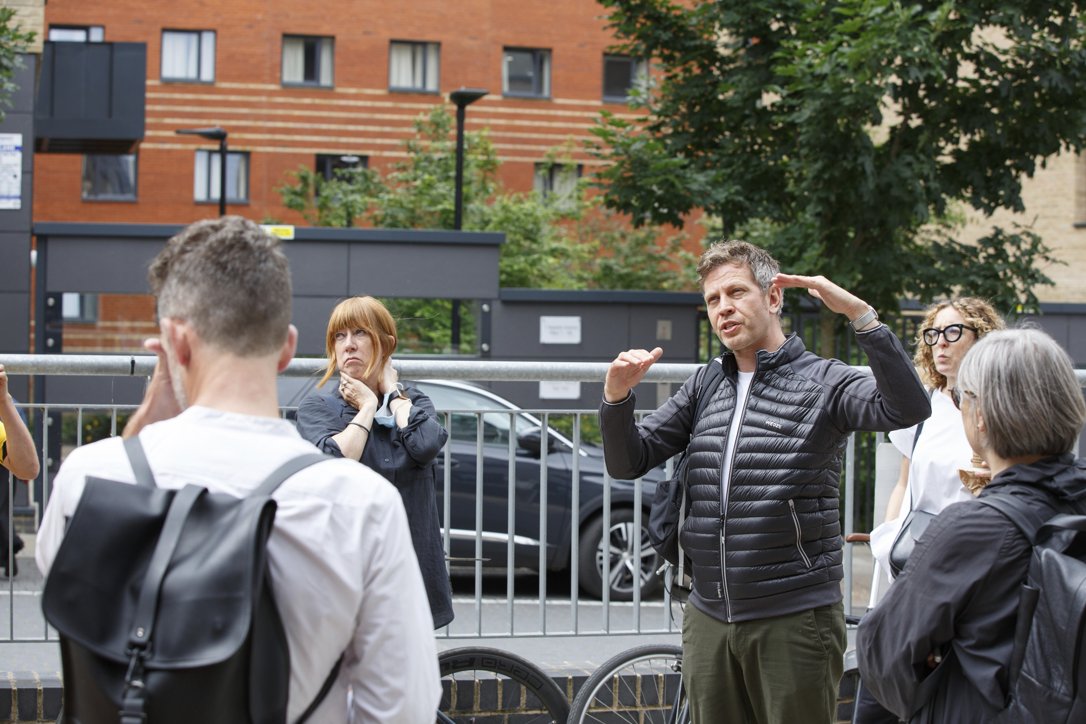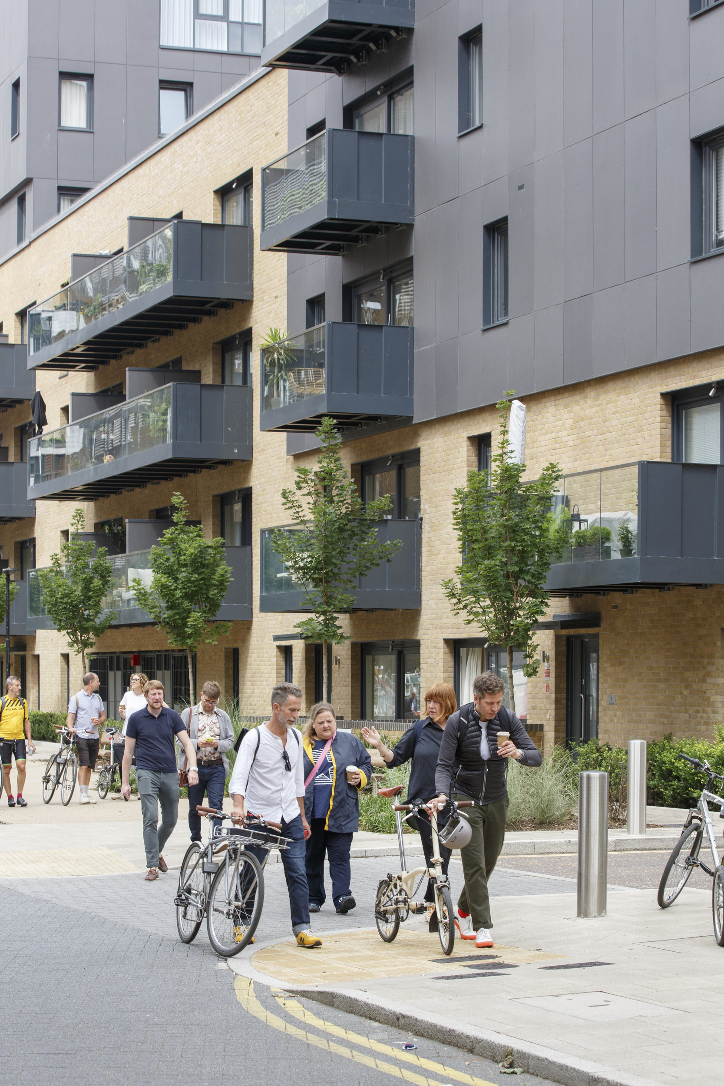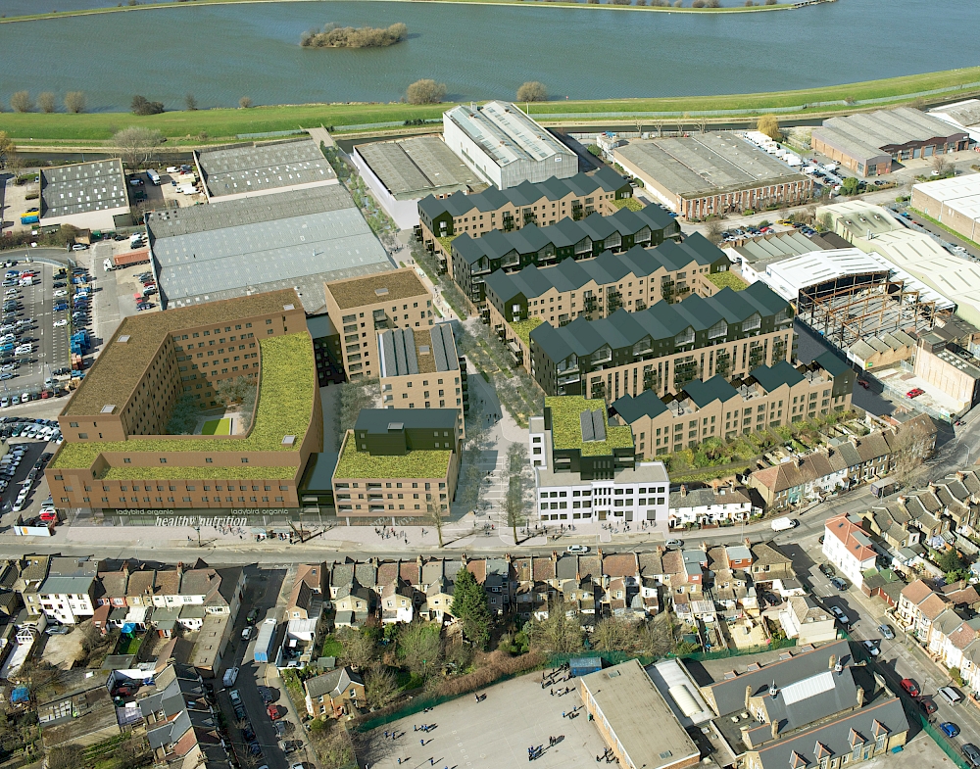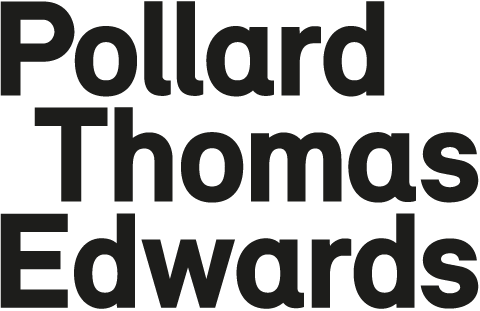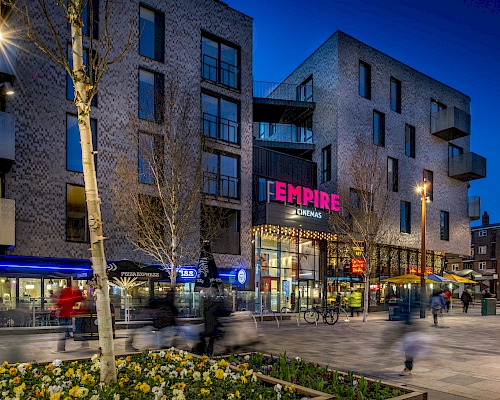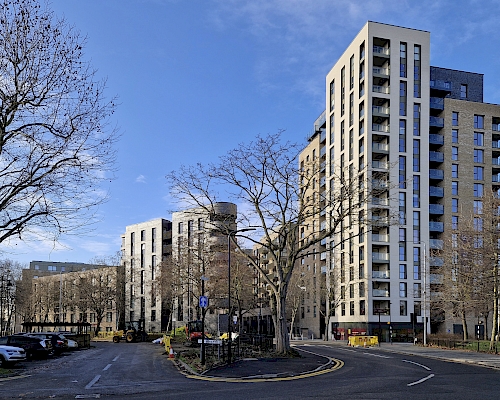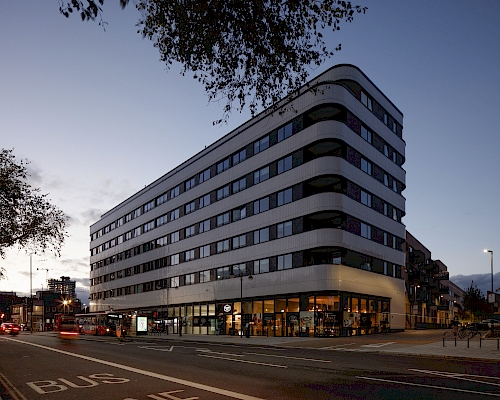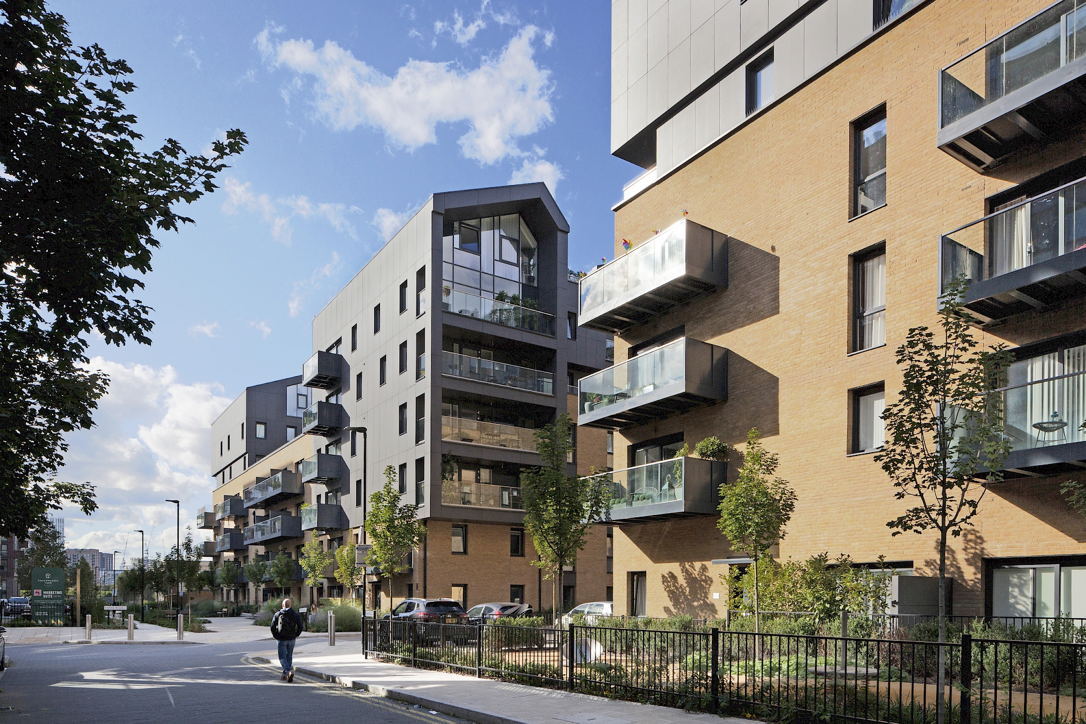
This scheme transforms an underused and poor-quality industrial estate in north east London into a thriving neighbourhood of around 499 new homes, 517 student rooms and community and commercial space.
The site is a short walk from Blackhorse Road Underground and Overground rail stations and links to Walthamstow Wetlands - London’s largest urban wetland nature reserve. At the gateway of the new linear park is the refurbished 1930s art deco Gnome House, housing a cafe, art gallery and series of studio spaces for local artists and start-up businesses.
Flats and maisonettes are laid out around semi-private courtyards, with affordable homes for families located in a single terrace of three- and four-bedroom houses and maisonettes with large private outdoor spaces.
Fronting onto Blackhorse Lane, a four-to six-storey block contains retail and cafes on the ground floor with student accommodation above and arranged around a central courtyard.
The new buildings take their cue from surrounding industrial warehouses and waterside wharfs, and include features such as sawtooth form rooflines and loading bay proportioned balconies.
PTE provided a complete service from concept to planning.

