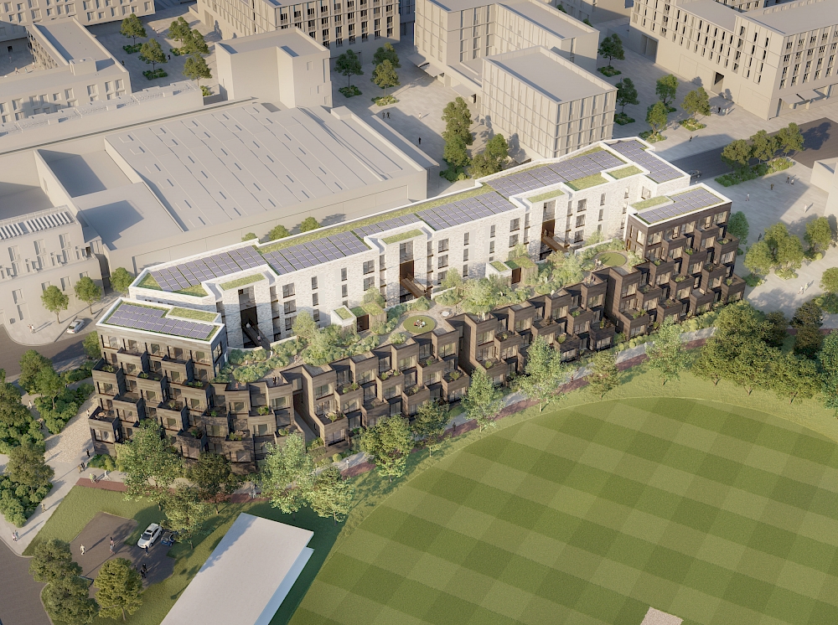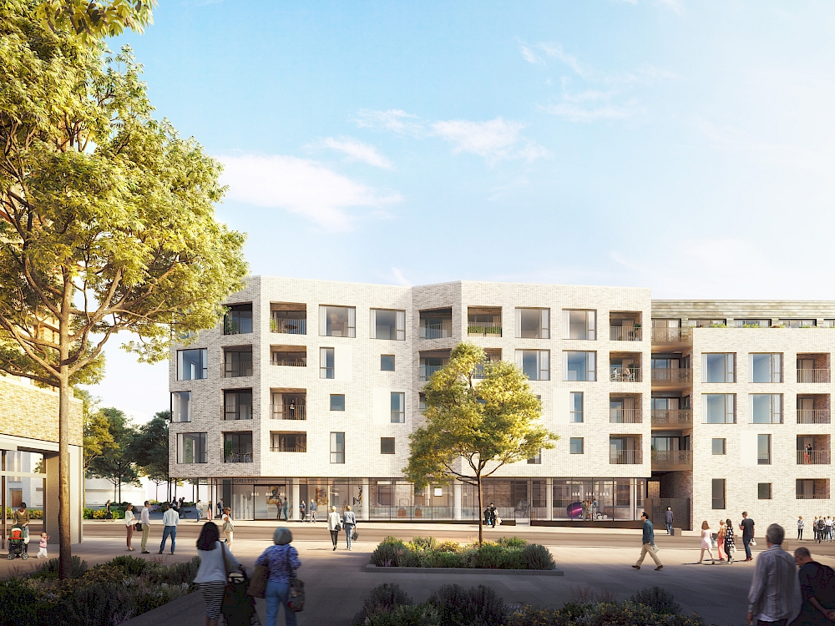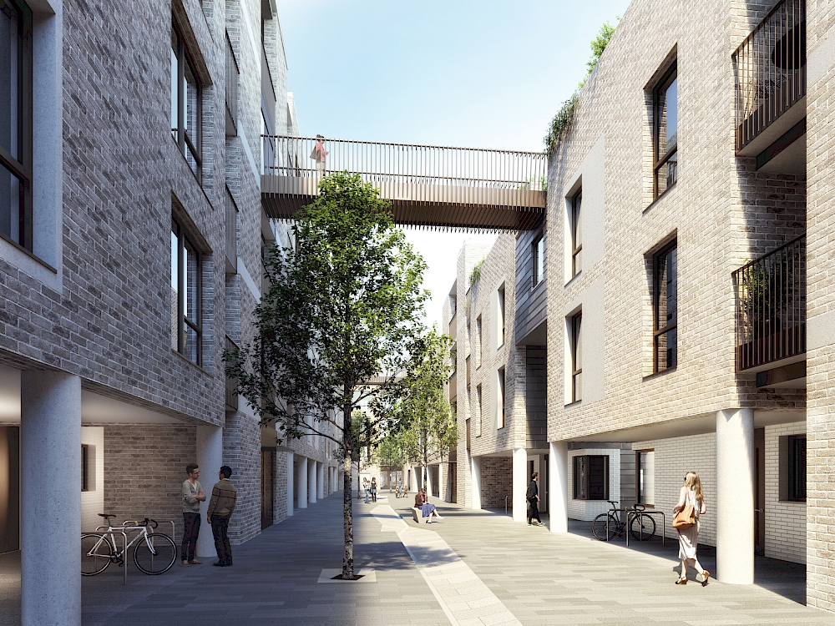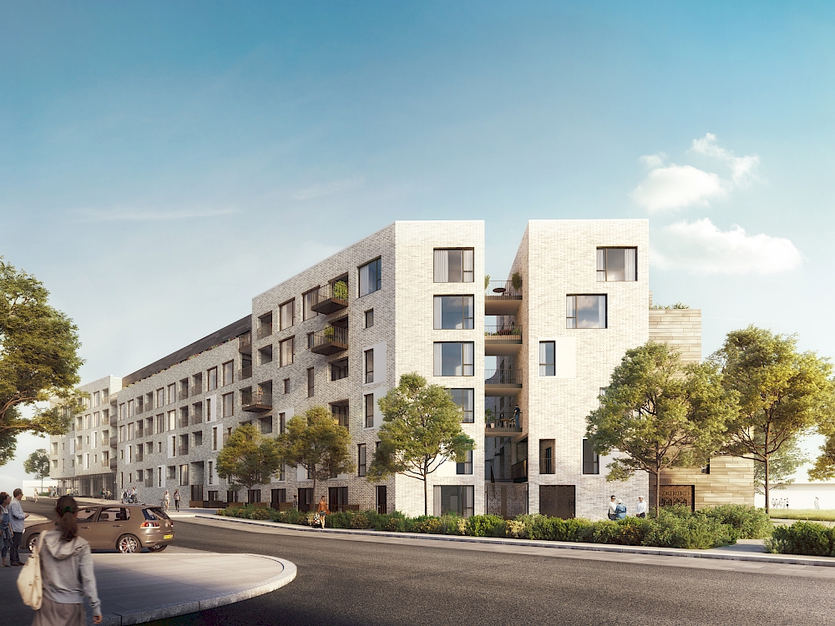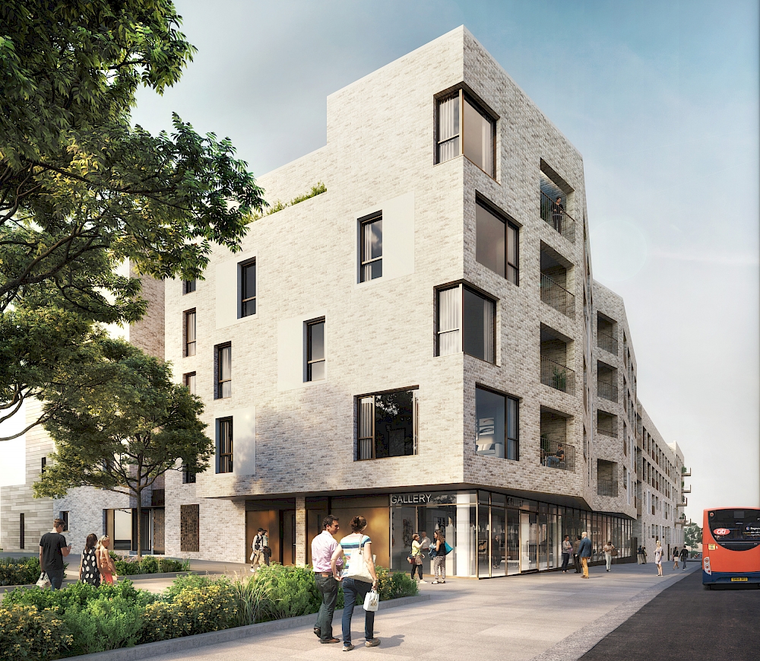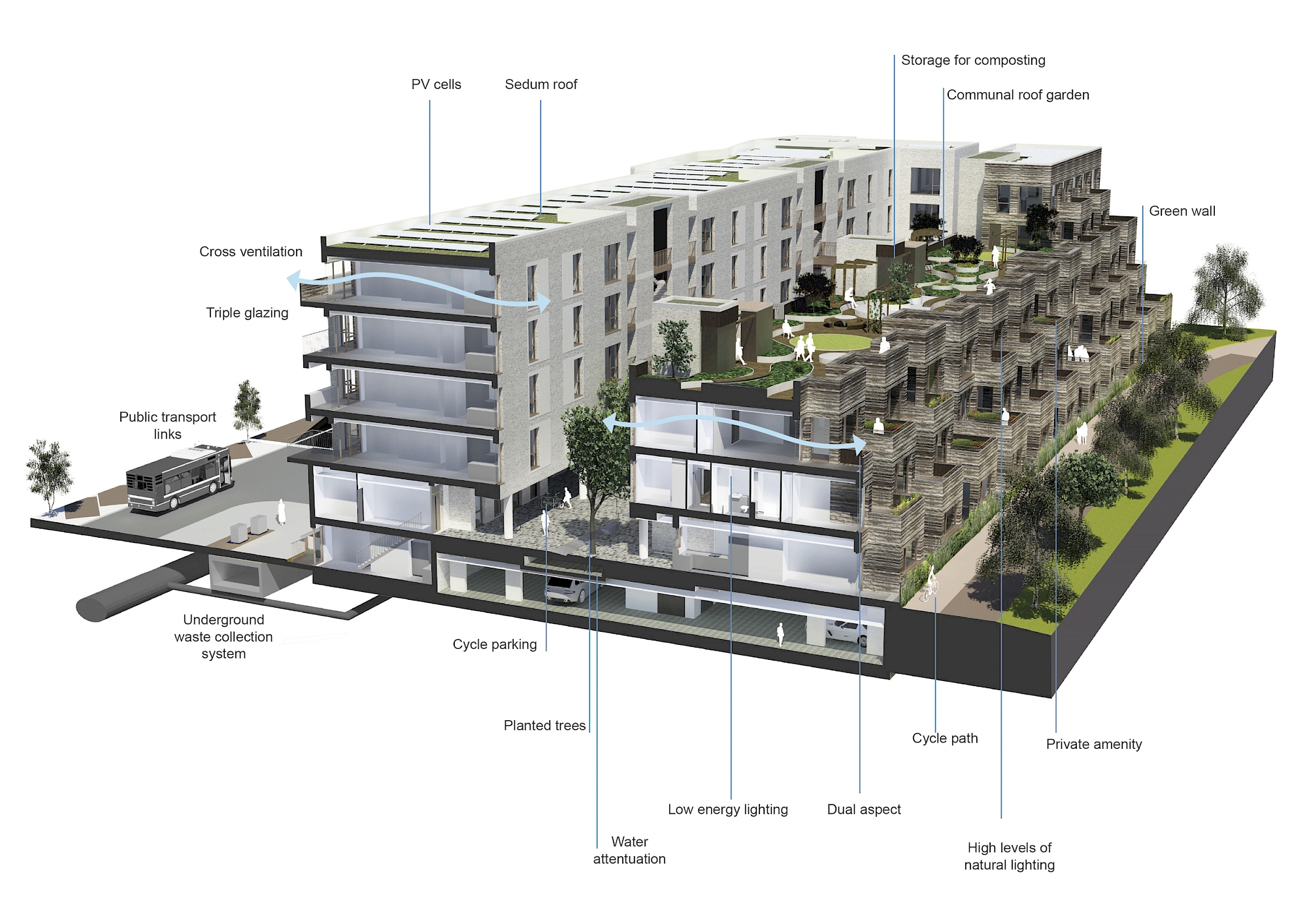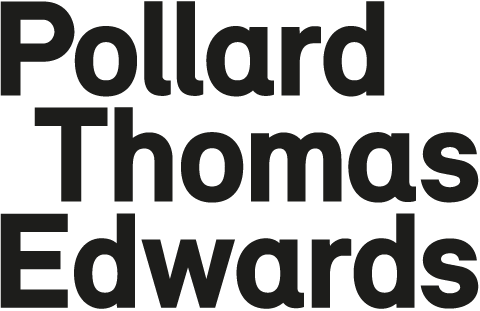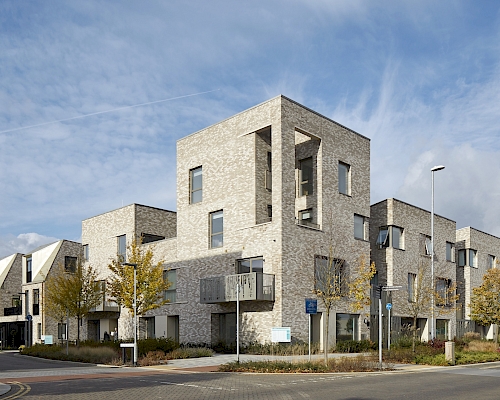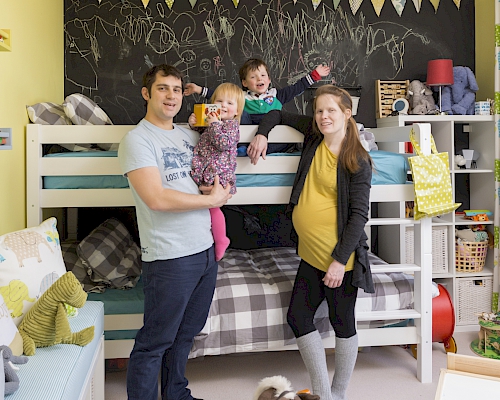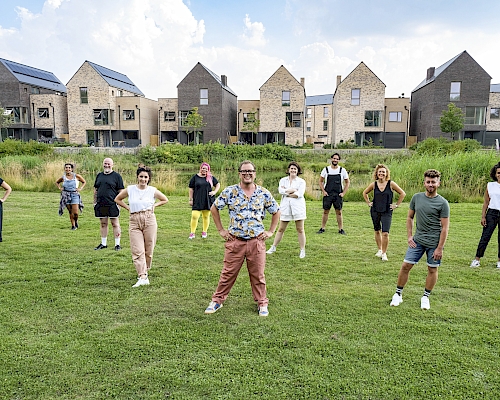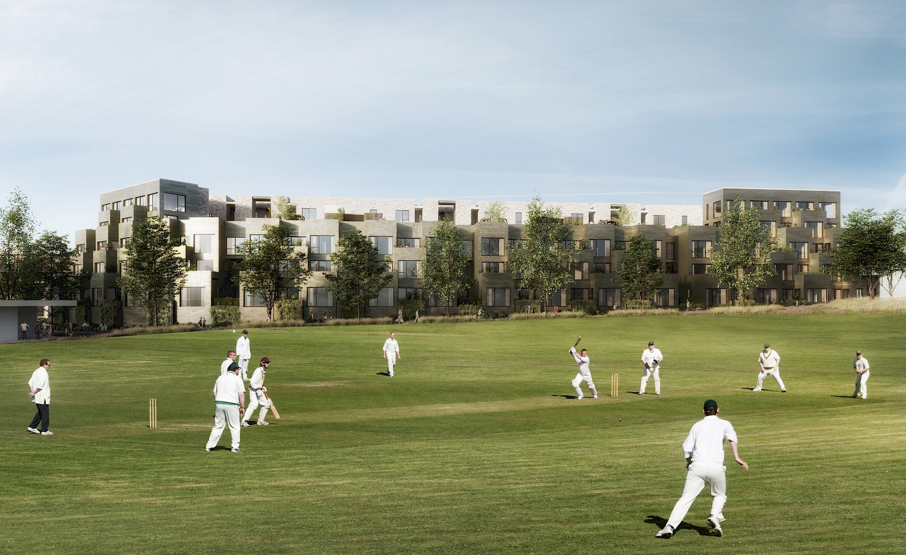
The Icon is a new residential development within Cambridge University’s Eddington masterplan. Building on the success of our award-winning Knights Park housing development and once again designed for Hill, the scheme delivers 106 private apartments arranged in two terraces around a central long gallery, referencing Cambridge’s college quadrangles in a contemporary form.
The project was won in a limited design competition in 2015 while we were immersed in the delivery of Knights Park, and despite expectations that the university would appoint a different architect-developer team, the scheme was described as “outstanding.”
Construction began in 2019 but was halted when Hill withdrew from the site, citing unfavourable market conditions for selling high-end apartments. The site remained dormant until work resumed in 2023 - with one significant change: originally designed with Rheinzink-clad box bays, post-Grenfell caution prompted a switch to Mirato White brick.
A pair of stepped terraces encloses a central long gallery, evoking the layered complexity of Cambridge’s medieval fabric. To the west, the building completes Eddington’s market square; to the east, the box bay balconies overlook a cricket pitch. Resident amenities include a porter’s lodge, secure underground parking, and a rooftop garden traversed by elegant link bridges. The corner gallery, originally planned as exhibition space, will serve as Cambridge University’s Eddington site office.
Designed to Code for Sustainable Homes Level 5, the building connects to a district energy centre and an underground waste collection system.
Completion is expected at the end of 2025.
