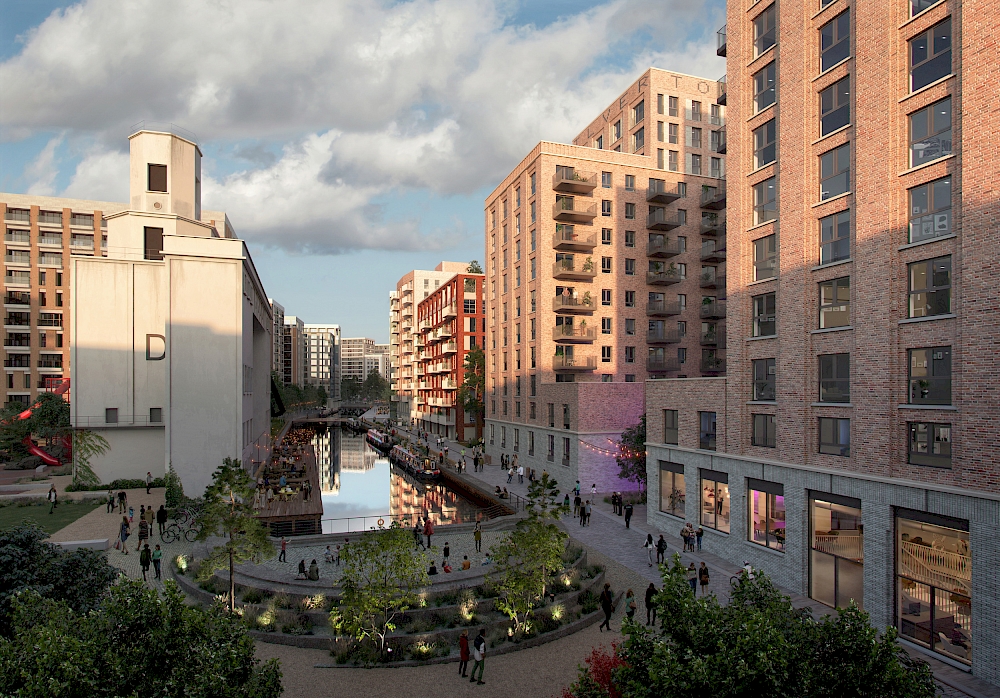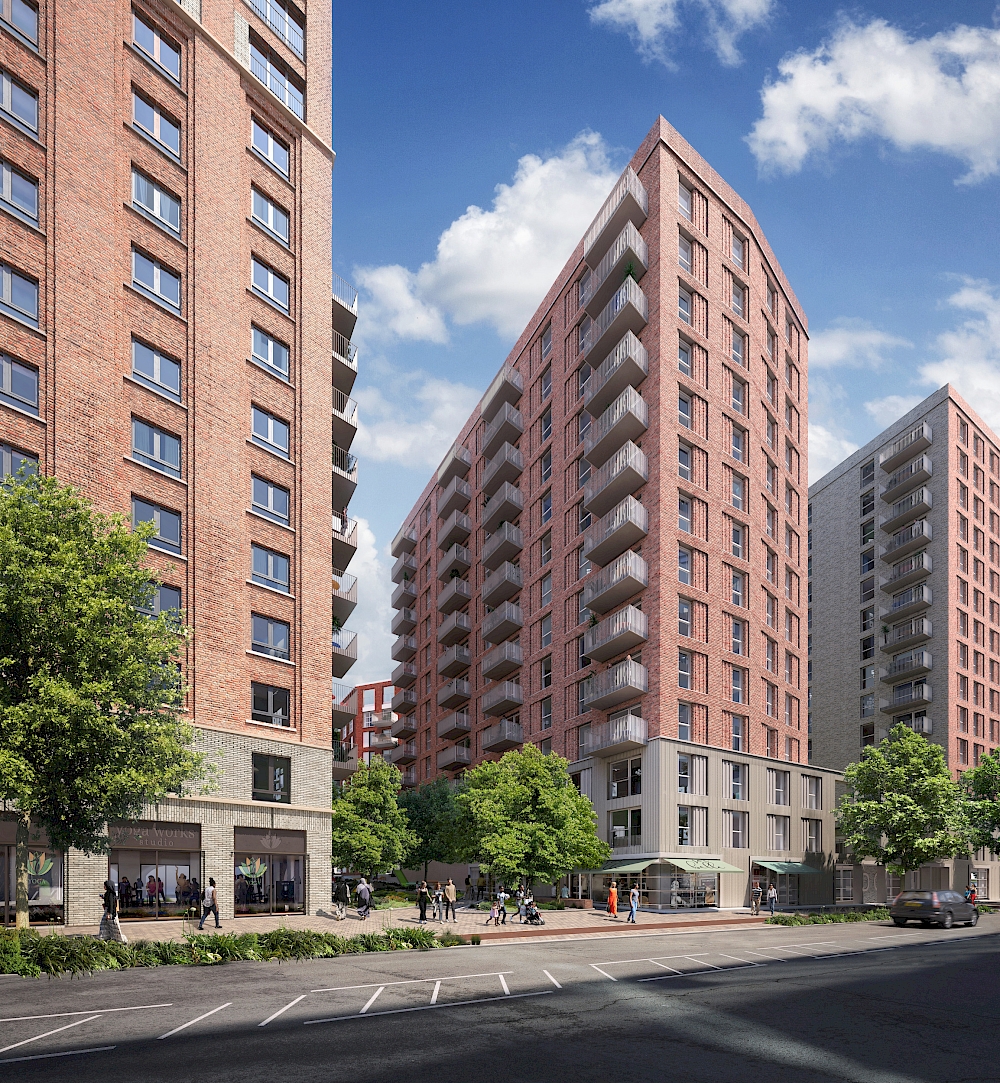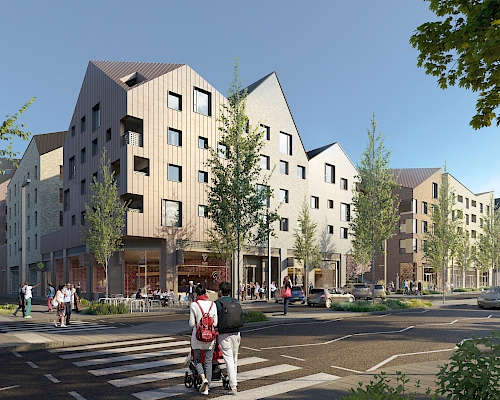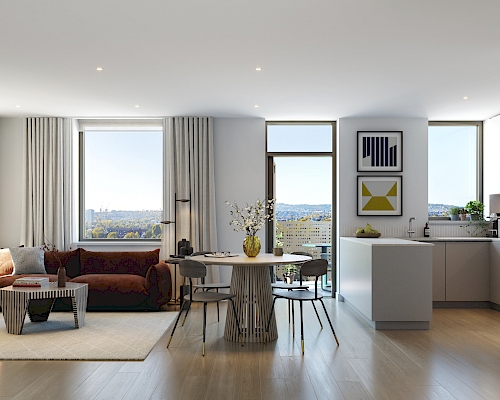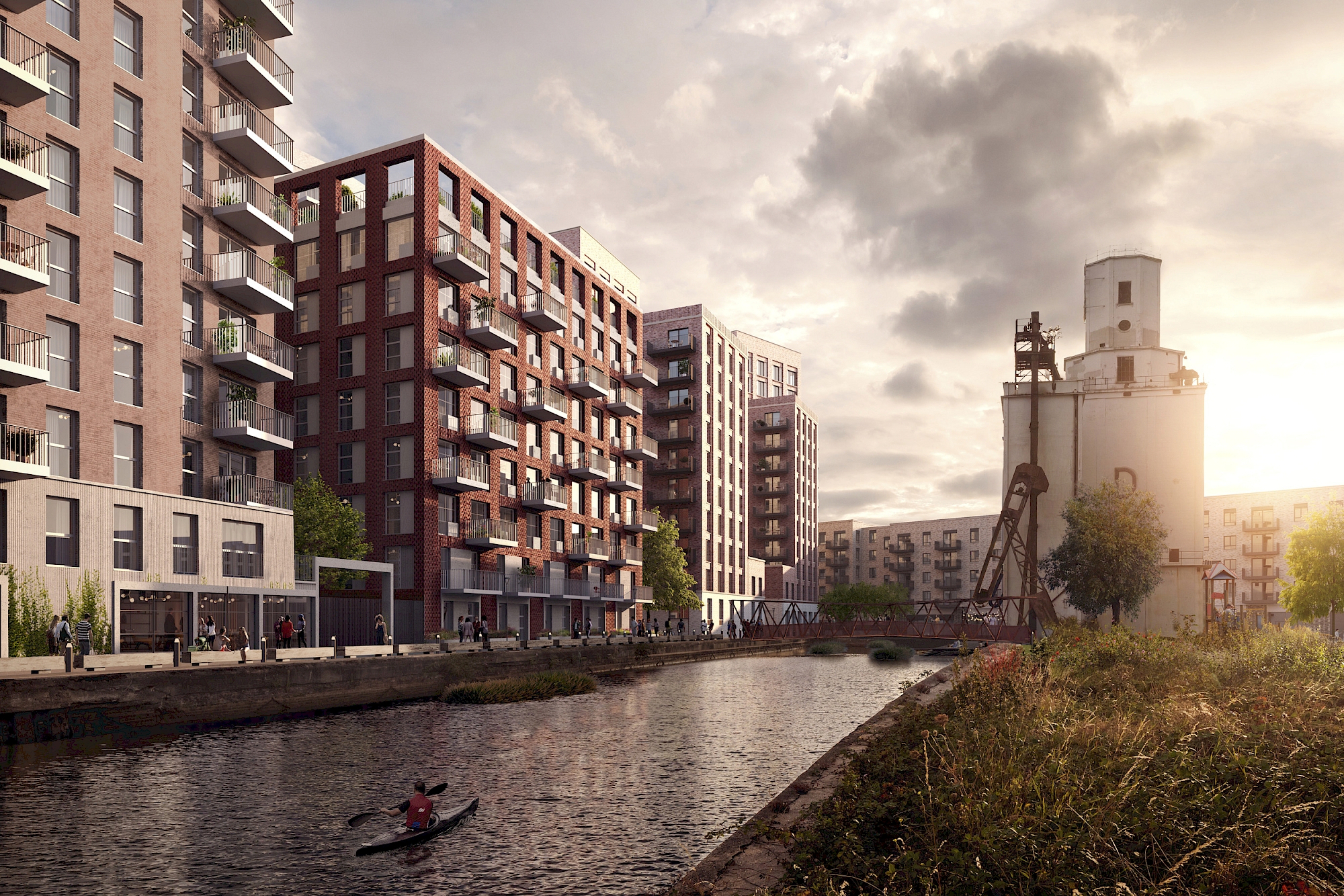
Silvertown Quays is the multiphase urban regeneration within the Royal Docks in East London, combining residential, commercial, retail and community uses. As one of four architects delivering Phase 1, PTE’s designs for two key residential schemes will provide 332 new homes. The overall masterplan will provide thousands of new homes in a vibrant urban neighbourhood.
Plots 5 and 8 designed by PTE feature one-, two- and three-bedroom flats in a mixture of tenures, and 8 affordable family maisonettes with private gardens. 125 of the new homes will be affordable.
The design for each residential block and its individual façades responds to a place in the masterplan, creating visual anchors and active frontages. The materials used, including rich red brick with matching mortar, textured concrete and perforated metal, convey a contemporary interpretation of the architecture of dockside warehouses.
The first phase of the redevelopment includes refurbishment of the Millennium Mills, a derelict flour mill that has not been used since the 1980s, and the overall site also includes Silo D, a Grade II listed, concrete grain silo. Phase one was granted outline planning in September 2019.
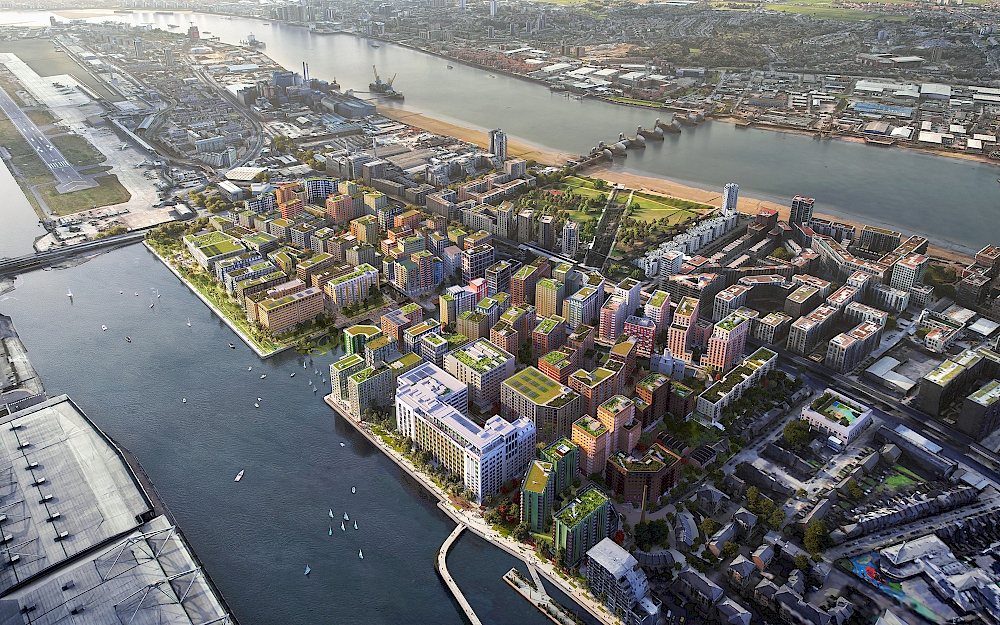
The team of designers working on the project includes Prior and Partners, AHMM, dRMM, Pollard Thomas Edwards and Maccreanor Lavington, with Arup advising on transport, Aecom on infrastructure and West 8 and Churchman Thornhill Finch on landscape.
