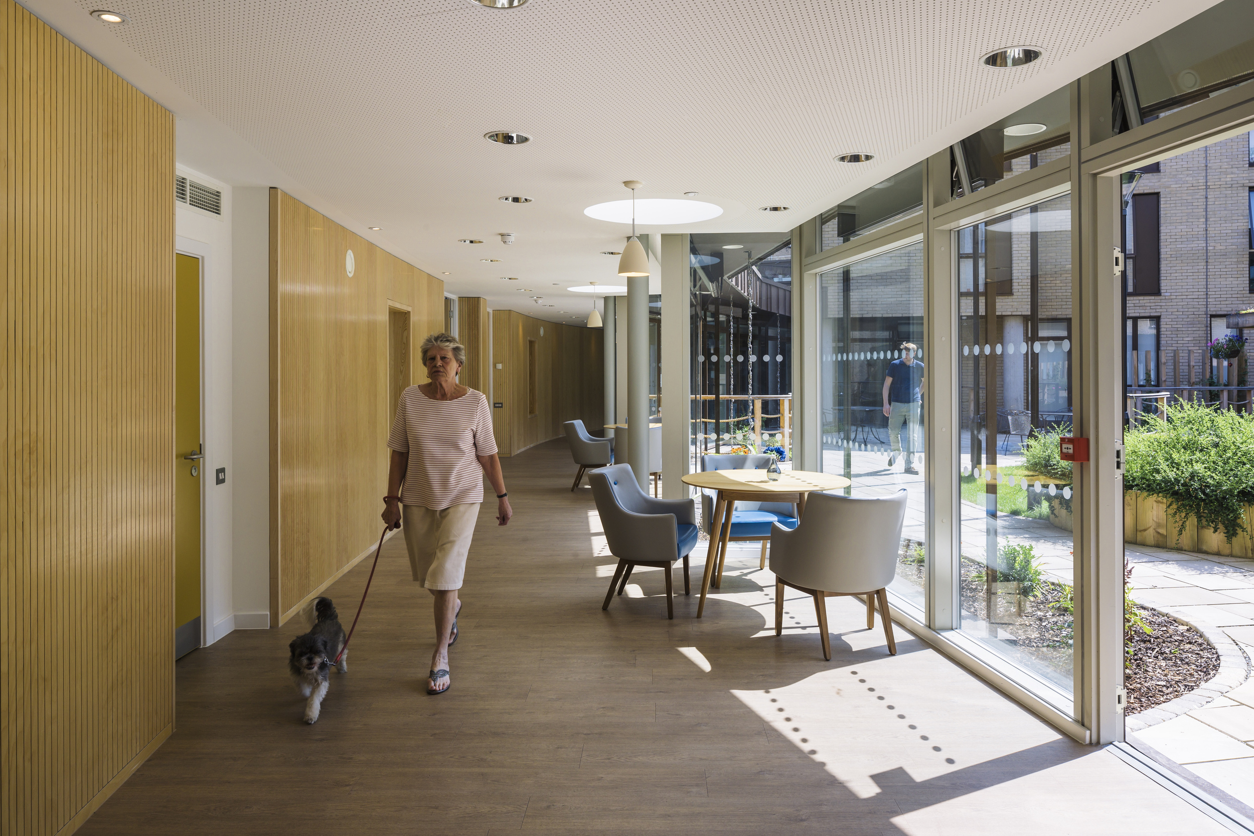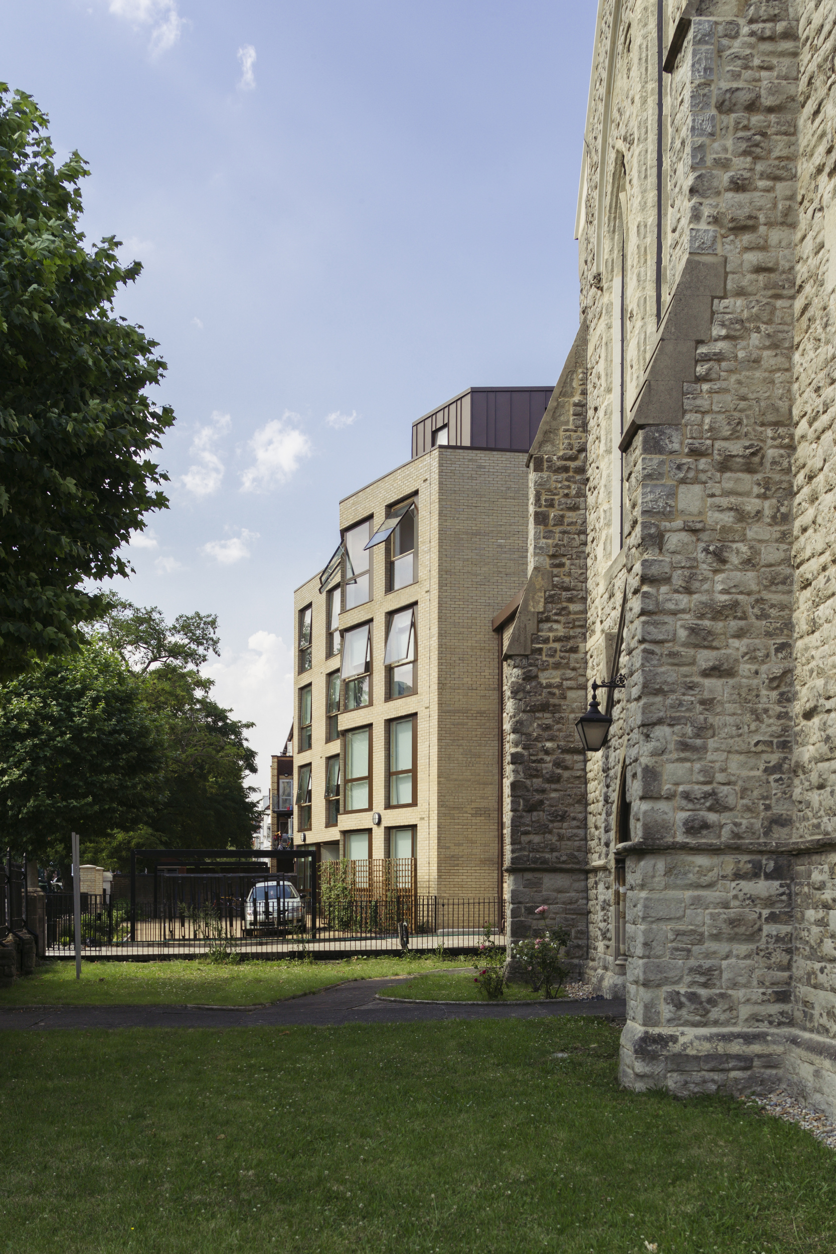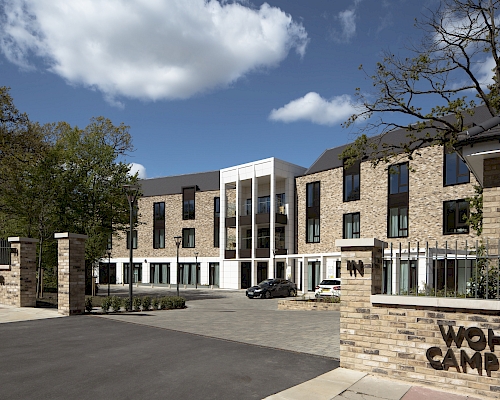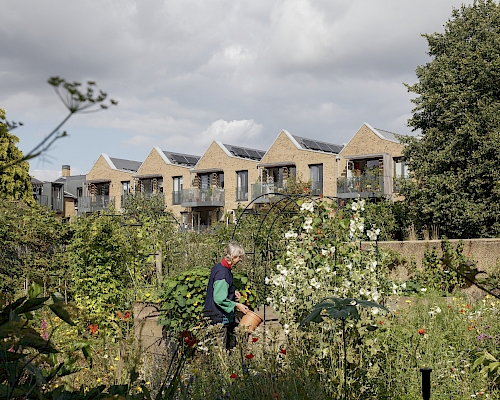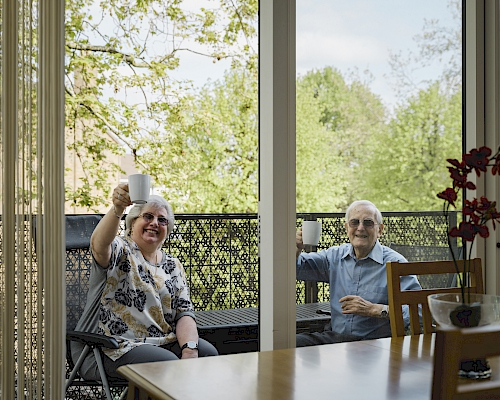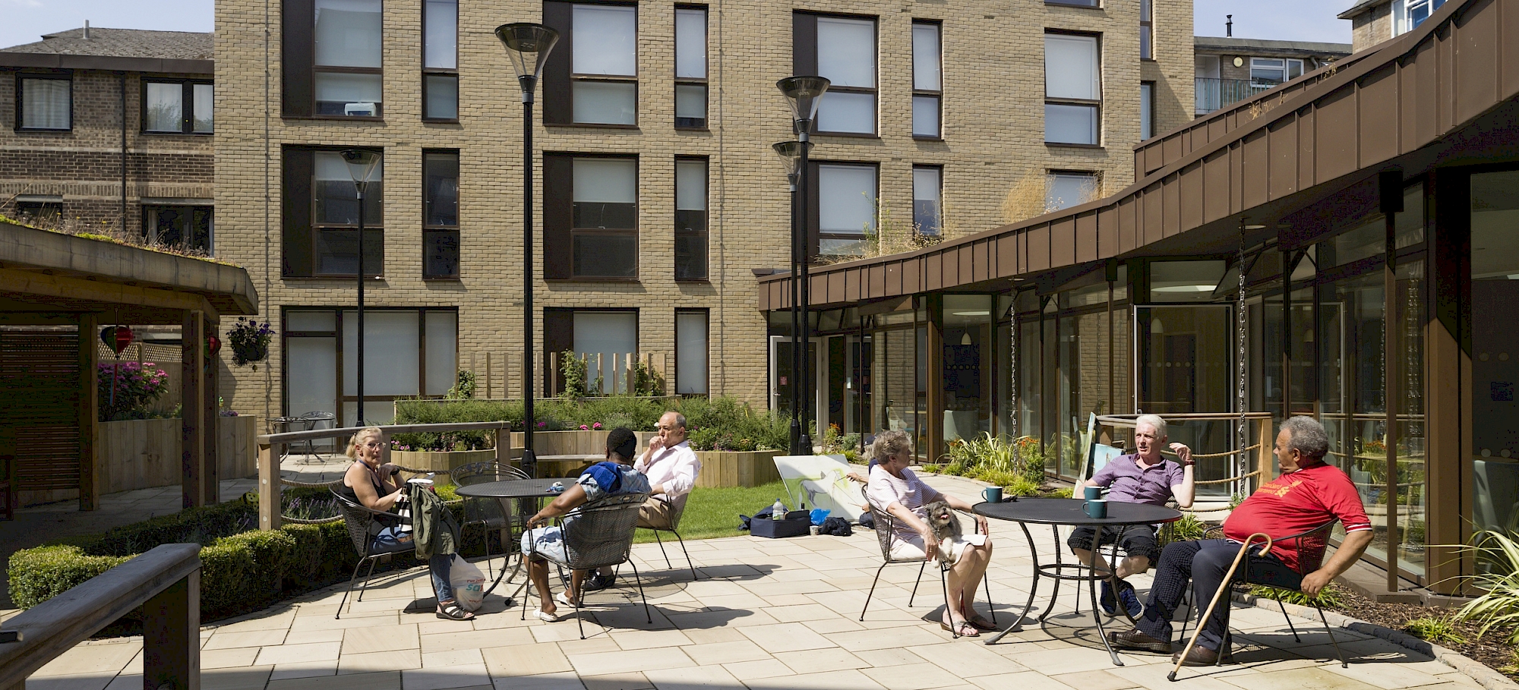
This scheme sees the demolition of two existing sheltered housing blocks adjacent to the Grade II* listed St Andrew’s Church, and the construction of two five-storey assisted care residential blocks for dementia sufferers. These two blocks will be linked by a single storey building providing communal facilities, and the new buildings wrap around a landscaped courtyard garden.
Pollard Thomas Edwards was appointed to review a planning-approved scheme prepared previously by other architects in order to ensure compliance with current standards and to ensure that it will address current thinking and guidance on residential accommodation for those with dementia.
We revised the internal layouts to maximise accessibility for wheelchair users, and redesigned the single storey link building, creating improved activity, therapy, rest and seating areas and improving the relationship with the landscaped garden.
The wayfinding for those with dementia is critical to the successful use of the building, and so the internal layout has been revised to avoid corridors without meaningful destinations. The courtyard garden has also been redesigned to deliver more appropriate spaces for those with dementia.
The scheme delivers 36 self-contained affordable flats (four of which will have two bedrooms) together with dining, lounge and therapy facilities, and a day care centre.
