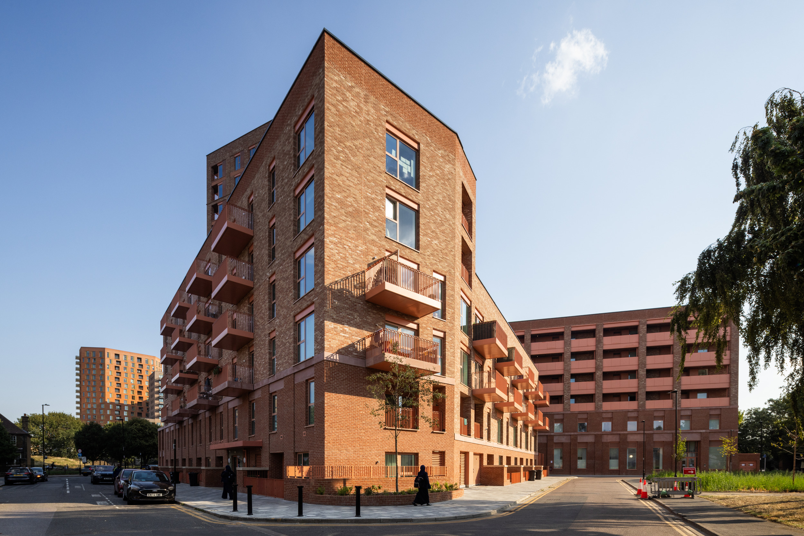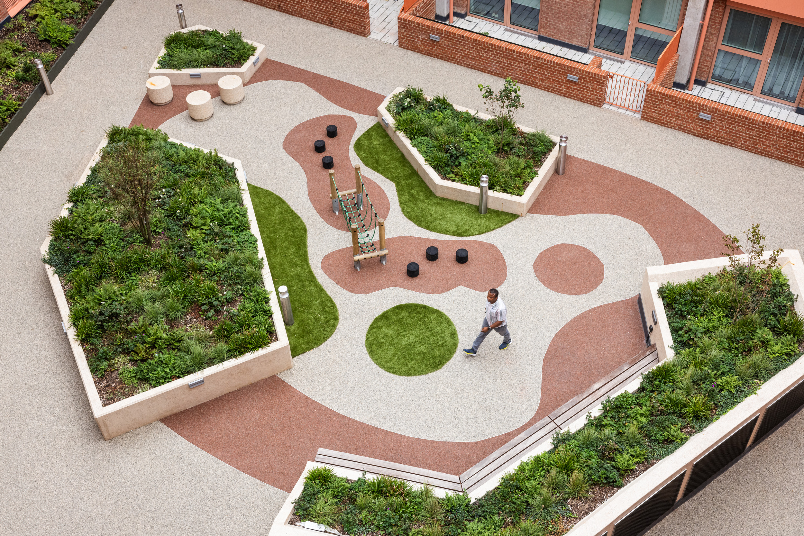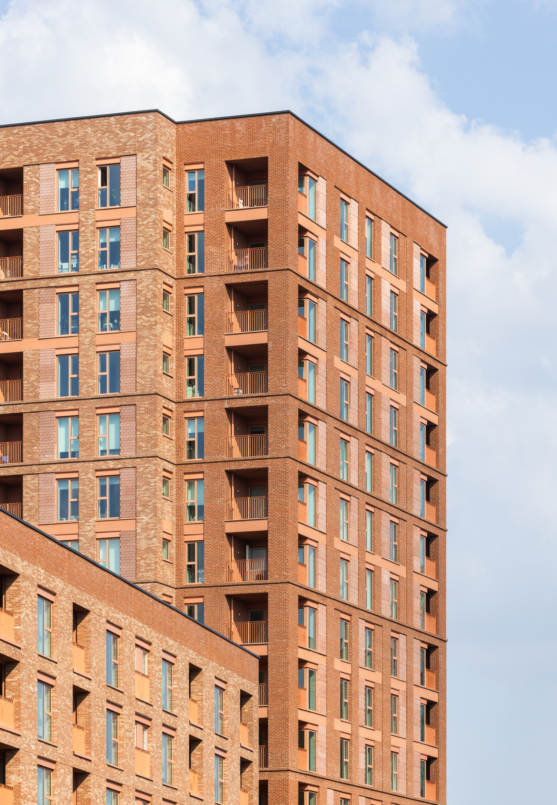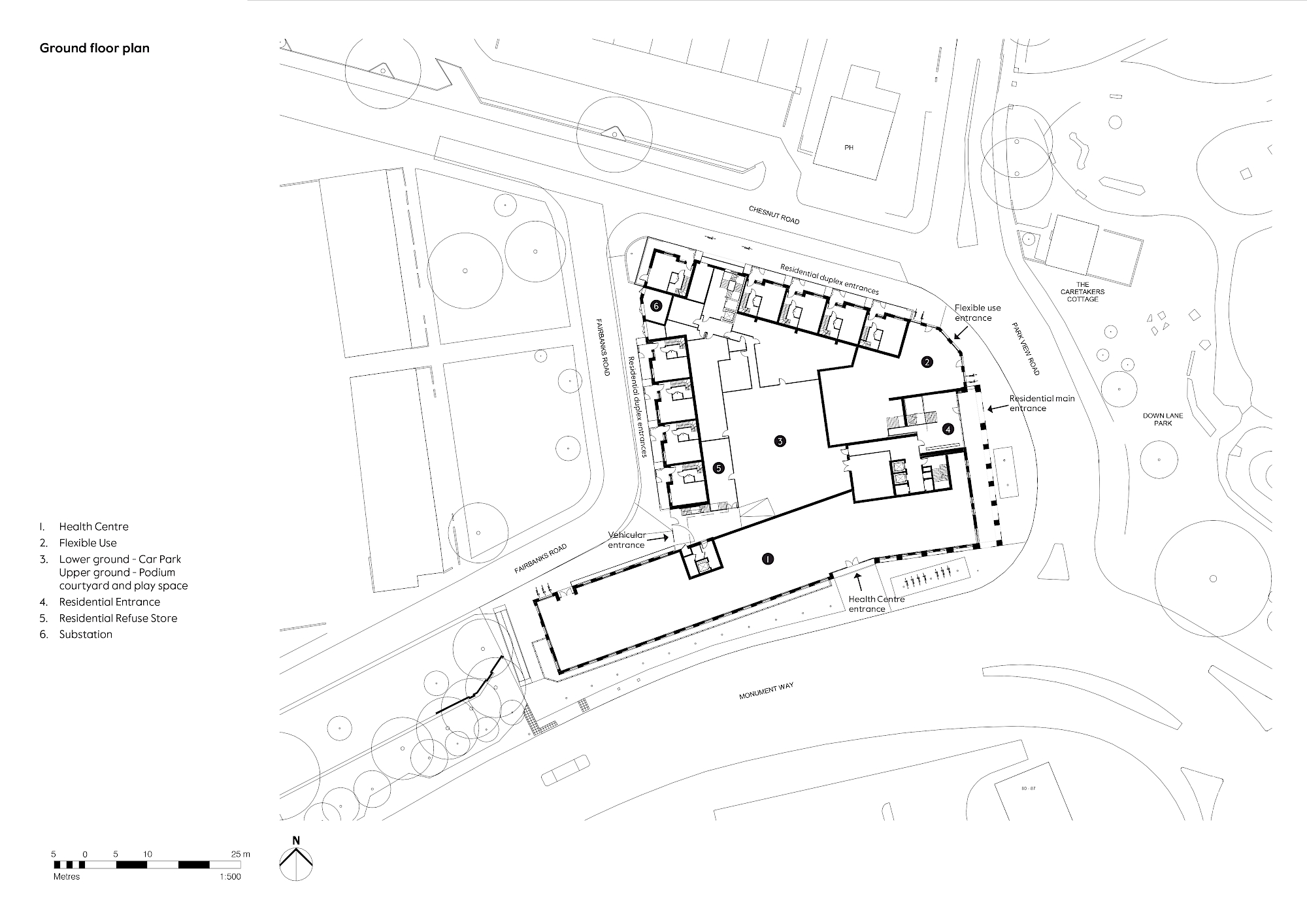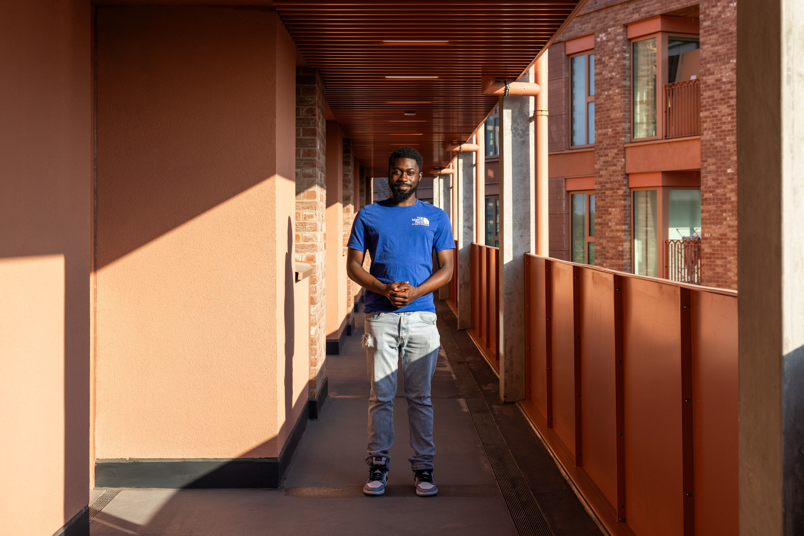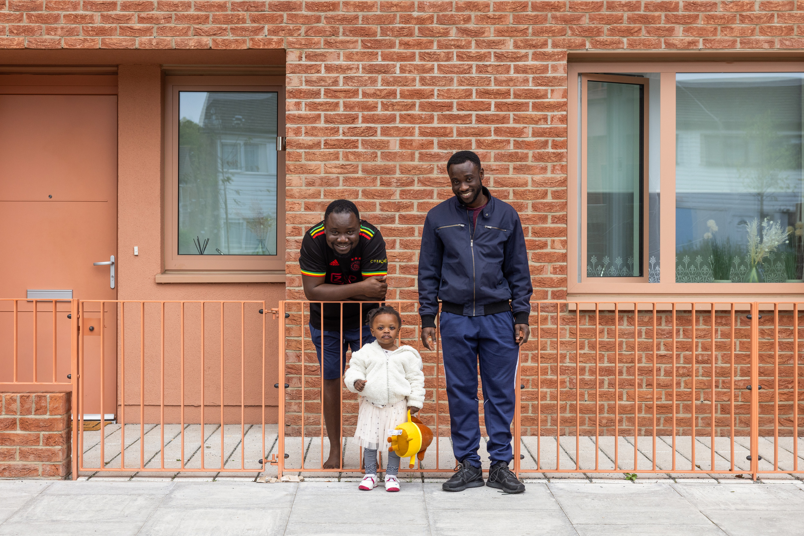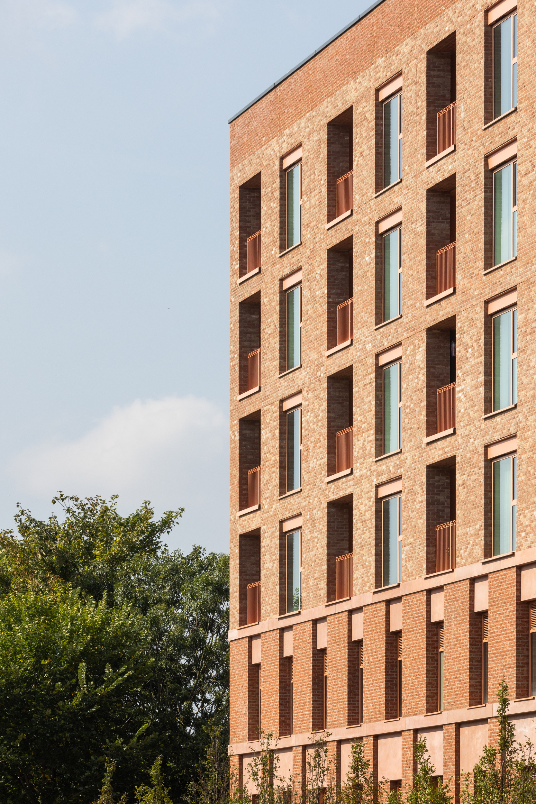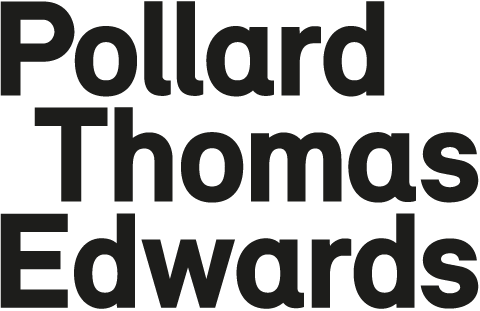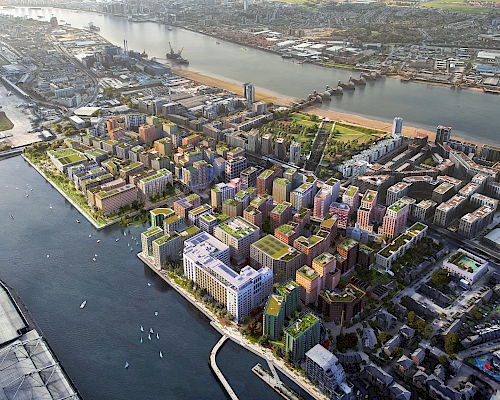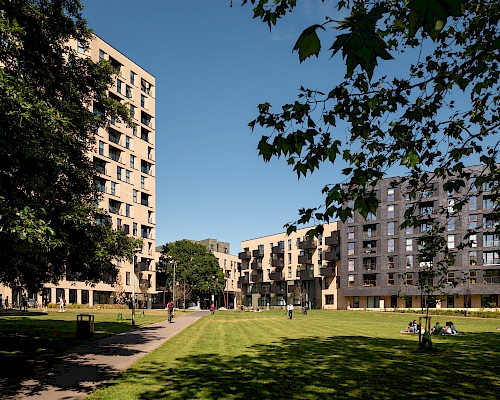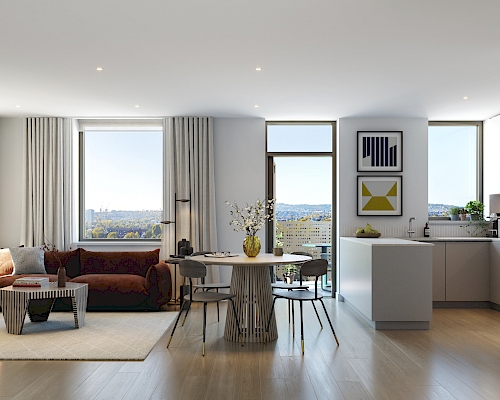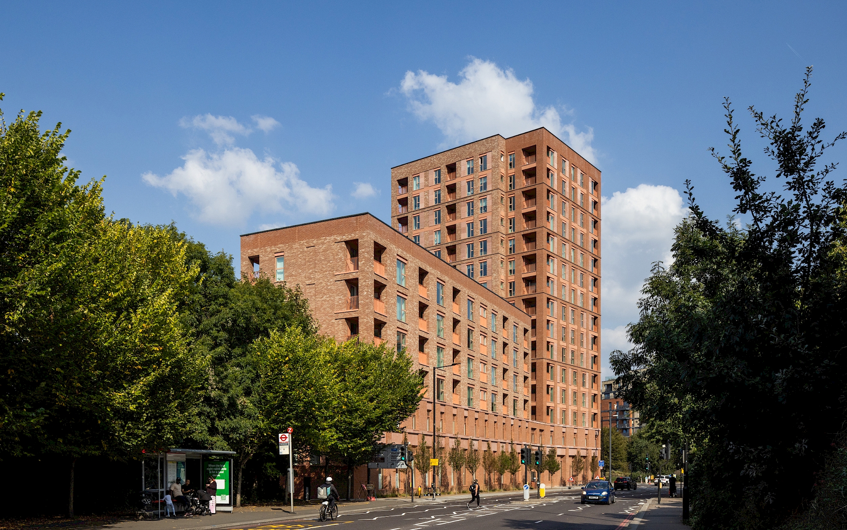
Walter Tull House is a new housing development in Tottenham Hale, North London designed by Pollard Thomas Edwards that provides 131 council rent homes and a health centre – with more than 40 GPs. Named after Spur’s first Black footballer, it is one of seven building projects devised for the Heart of Hale masterplan by Related Argent and the London Borough of Haringey. Together they deliver more than 1,000 new homes alongside restaurants, shops and cafés and flexible workspaces for the local community.
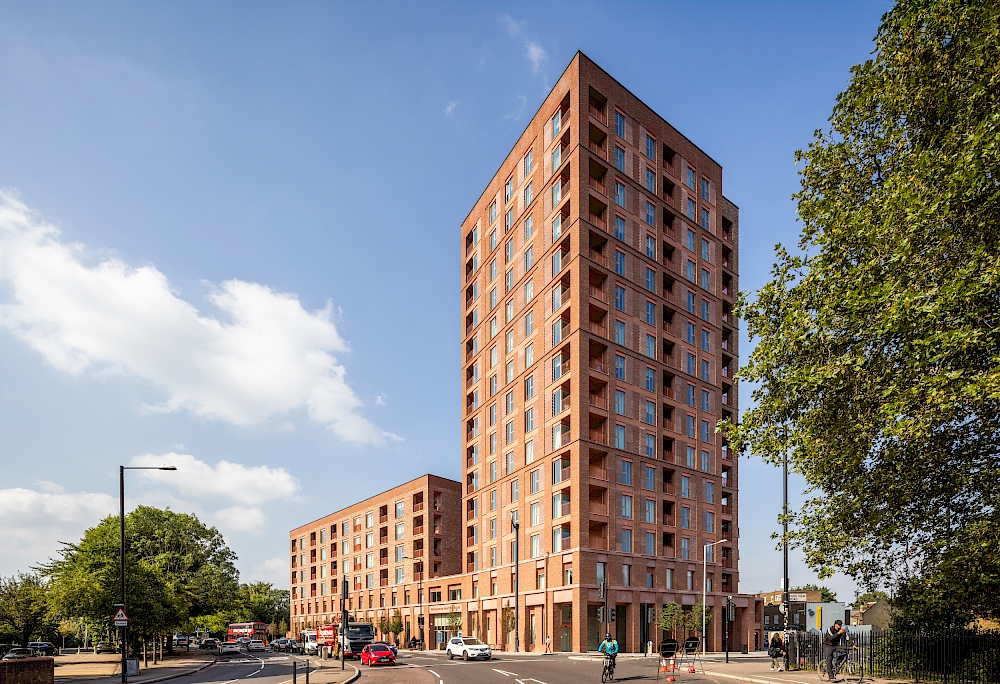
The striking red-pink brick development is located a short walk from Tottenham Hale station, a transport hub for bus, underground and rail that includes trains to Stansted airport. It occupies a prominent site, on the fringes of both the Heart of Hale’s emerging high-rise cluster and the low-rise brick-built terraces that stretch northwards towards Tottenham Hotspur Stadium.
Located at a key junction, the development consists of three interconnected buildings. A 16-storey tower overlooks Down Lane Park, while a low-rise L-shaped block, ranging from four to six storeys and featuring a communal rooftop terrace., faces west and north, enclosing a shared landscaped courtyard. On the south side, a seven-storey building lines tree-lined Monument Way, incorporating a retail unit and a three-storey health centre at street level.
The main residential entrance, placed at the end of a colonnade along Park View Road, provides access to all homes and the central courtyard via a double height lobby. With plenty of space for neighbours to interact, it can also serve as a community ‘room’. Accommodation is a mixture of 3-bedroom family homes – duplexes with front gardens – and 1-, 2- and 3-bedroom apartments. All homes are dual aspect while homes located in the lower-rise buildings are deck access.
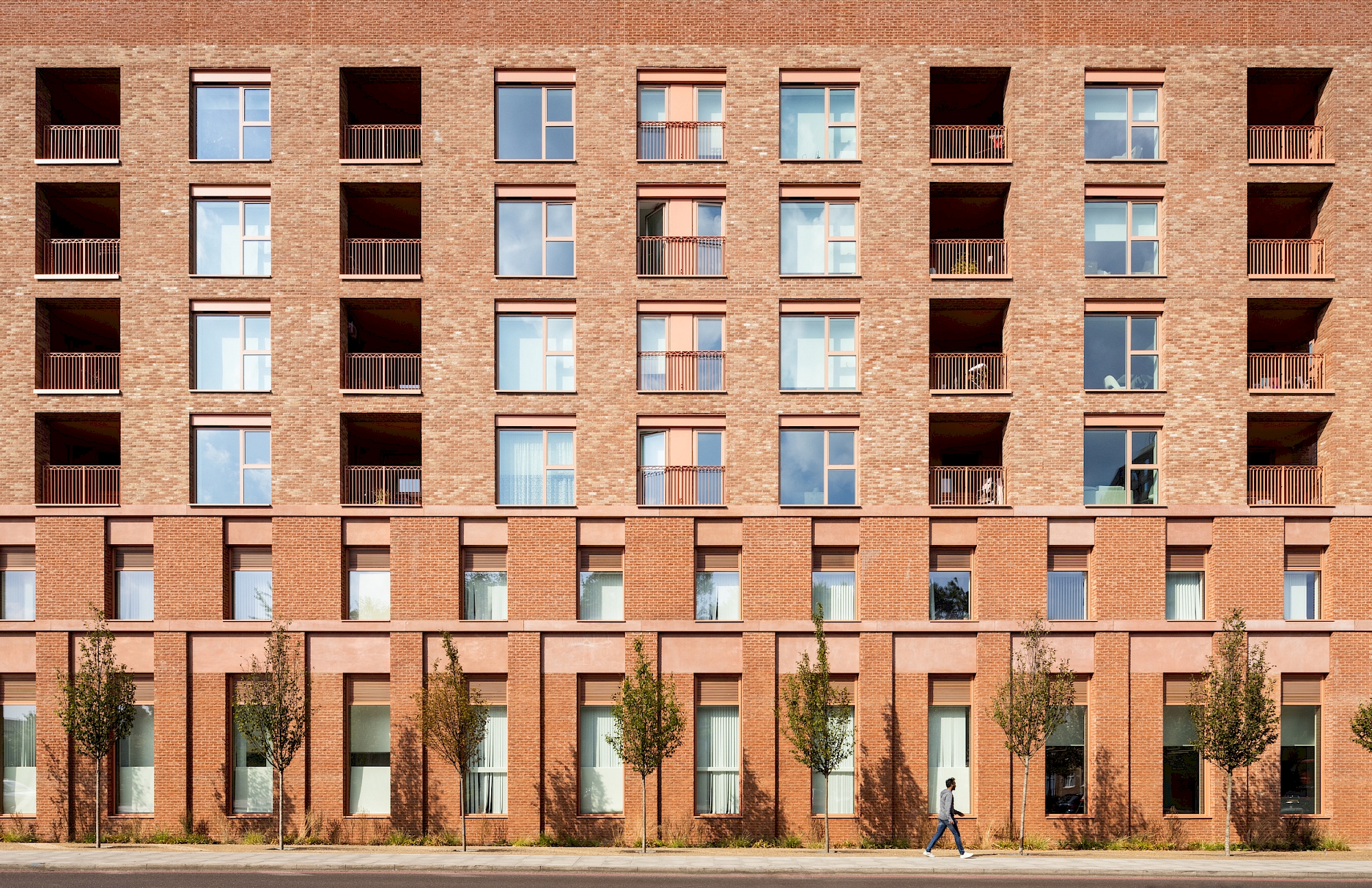
The sculptural composition and the facades of the three buildings are enhanced by the use of two tons of red-hued facing brick and complementary smooth, textured panels.
Elsewhere, elegantly detailed metal components to window frames and balustrades – inspired by the sawtooth roof of the factory that stood nearby - create engaging, human-scaled architectural ‘moments’ throughout the development.
PTE provided a full planning service and acted as QM for the delivery stages.
Landscape and public realm design is by Adams & Sutherland.
