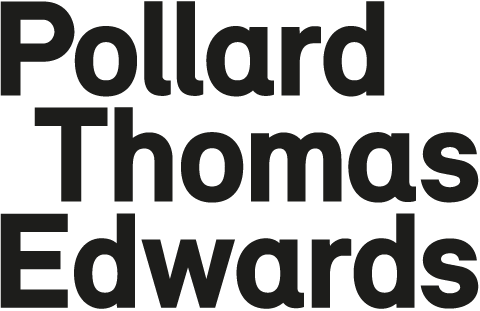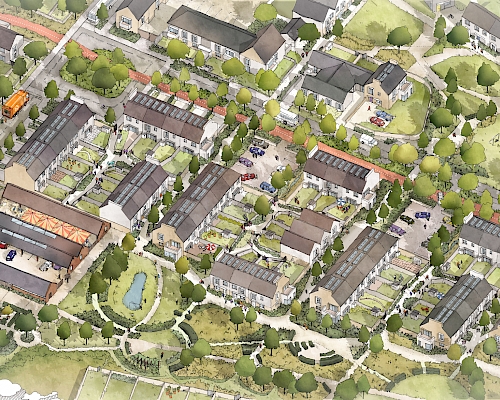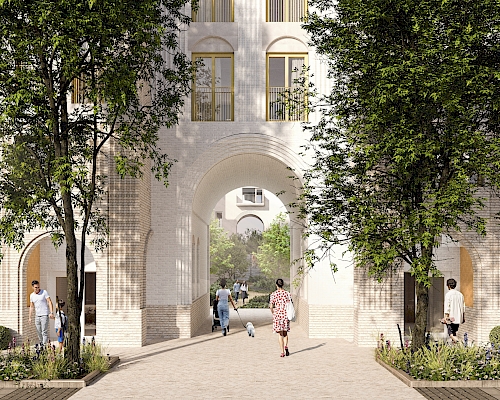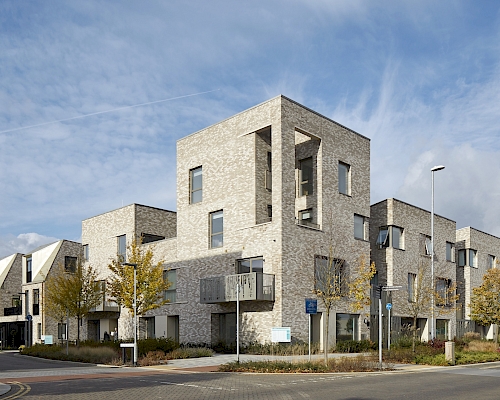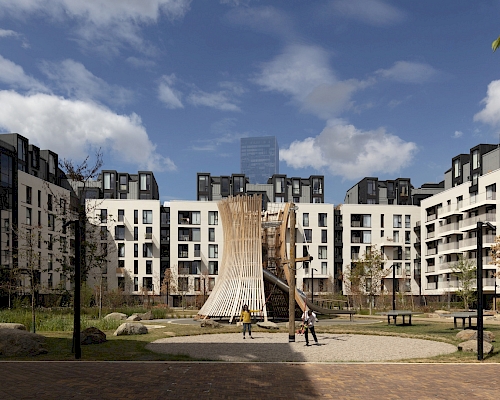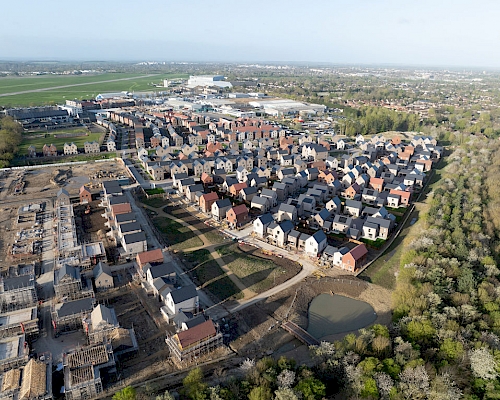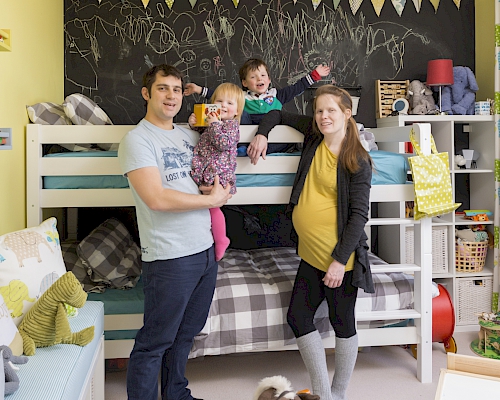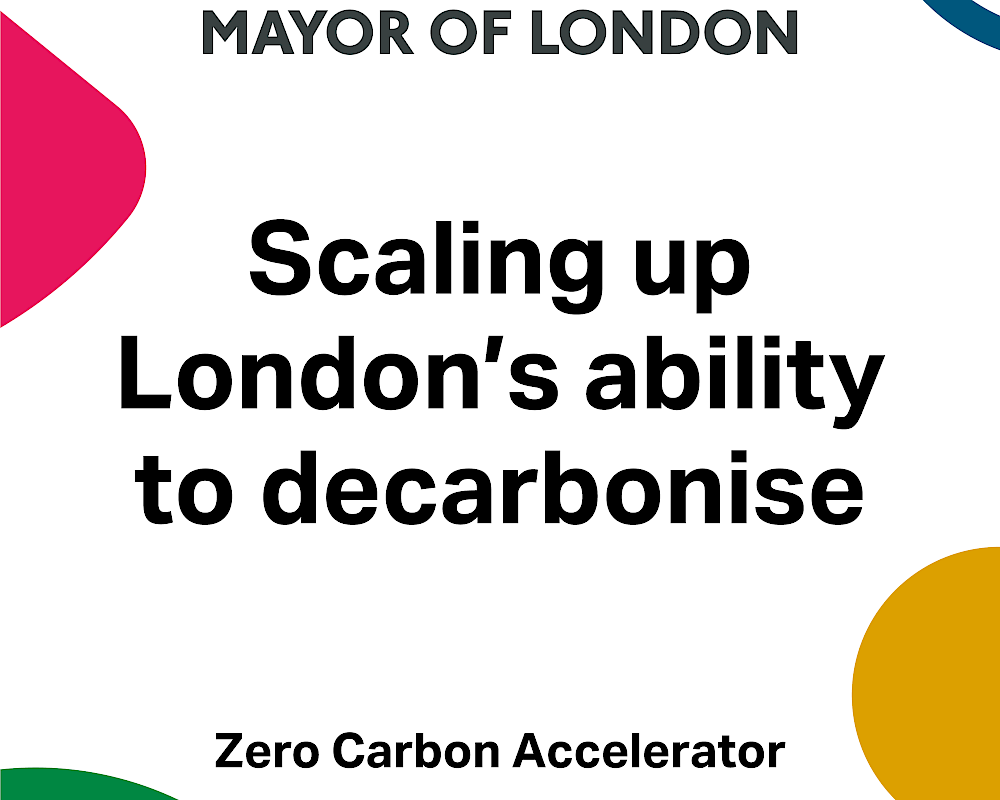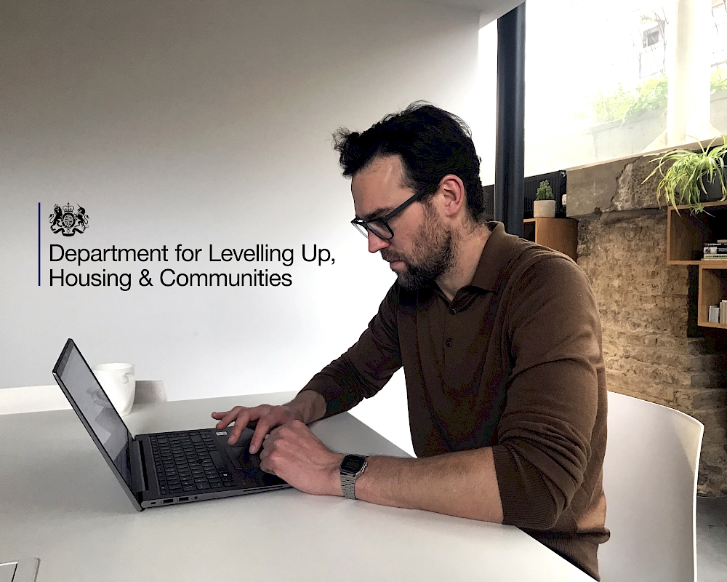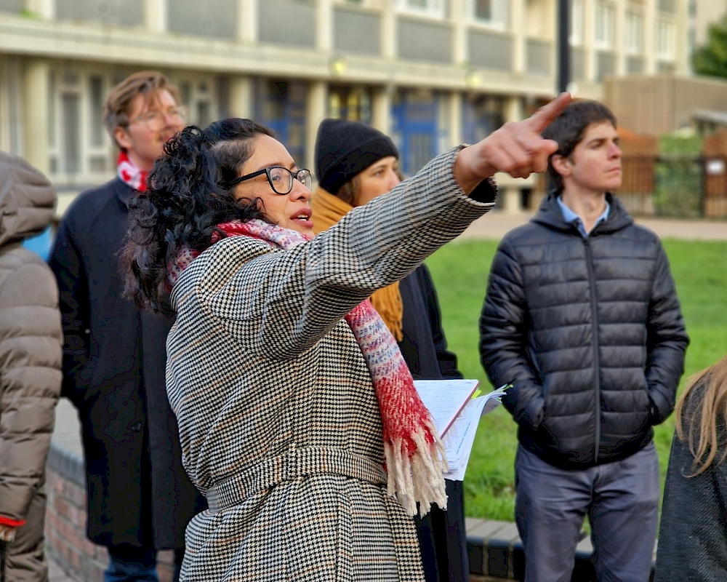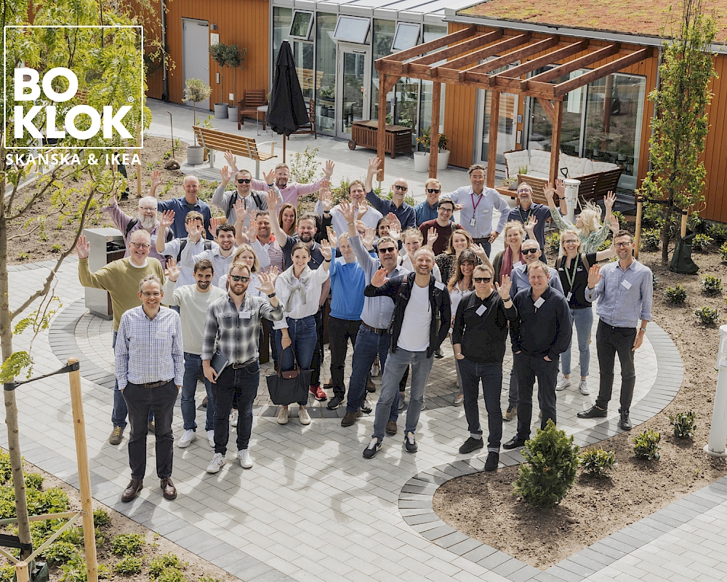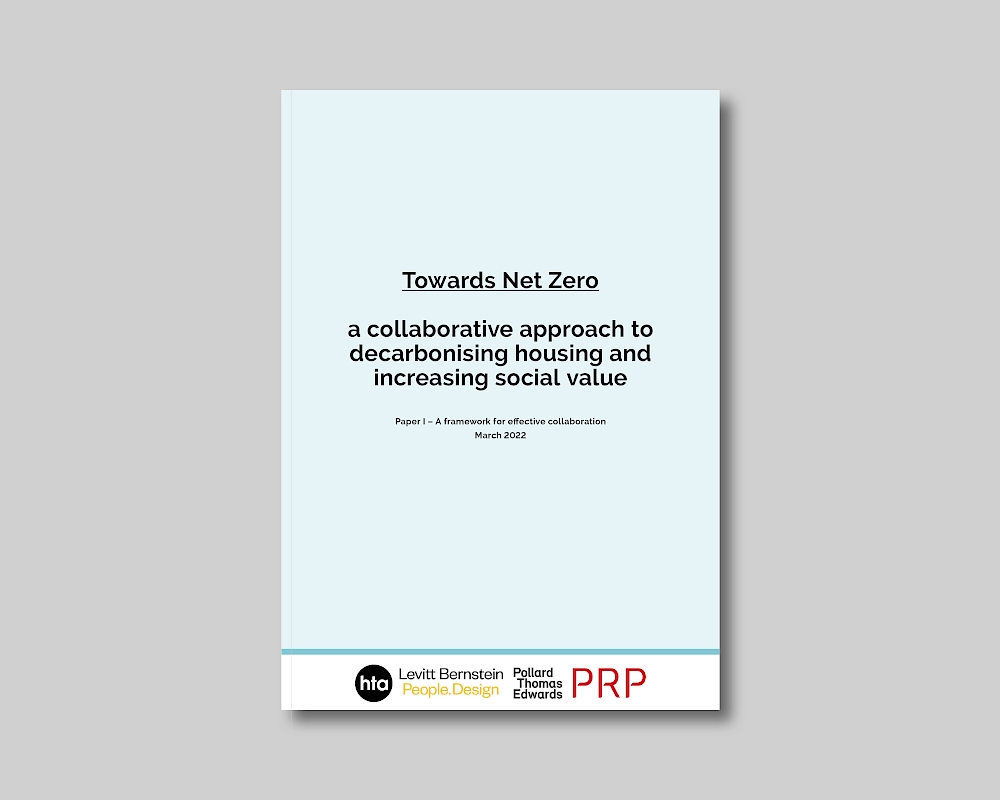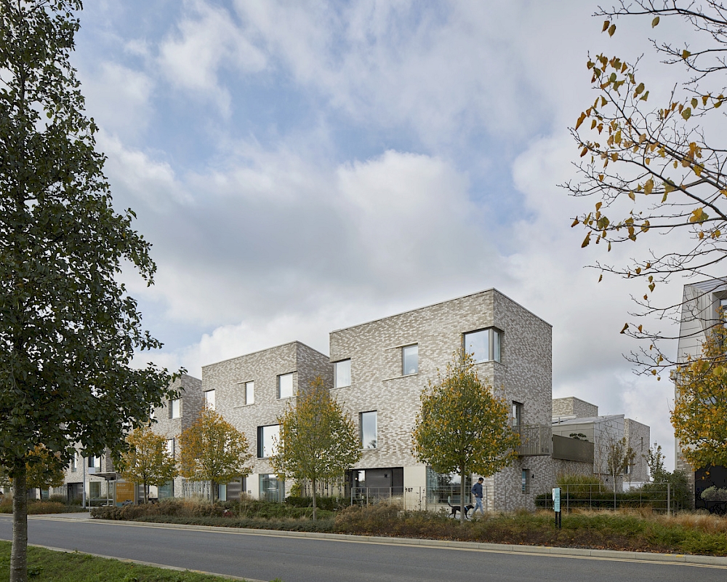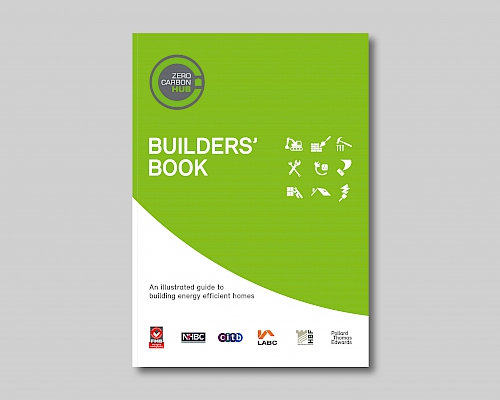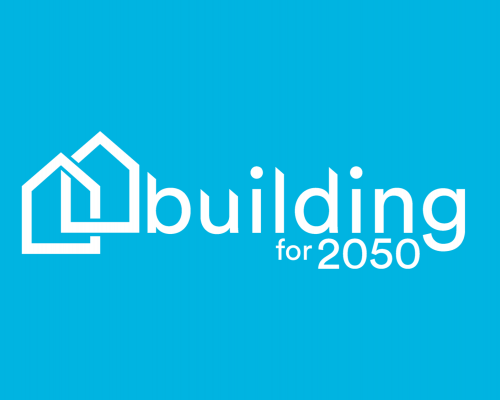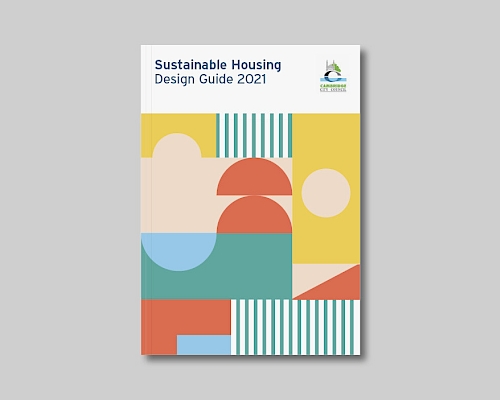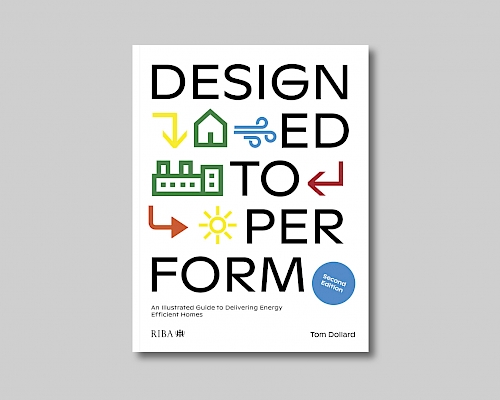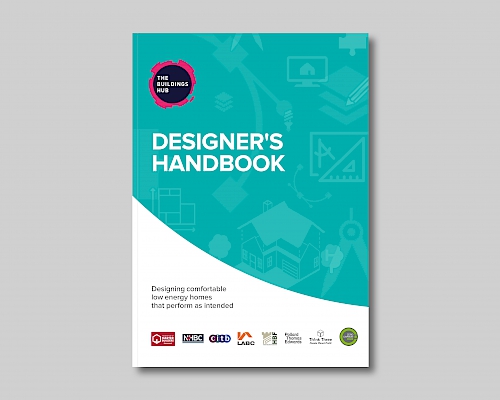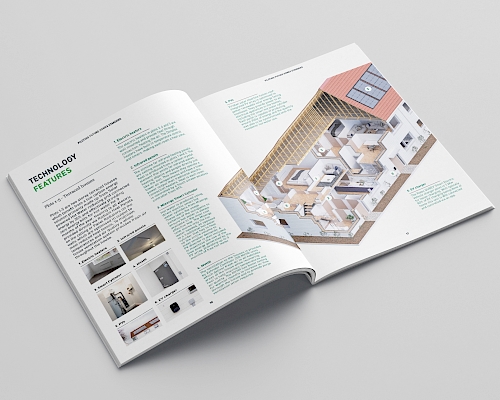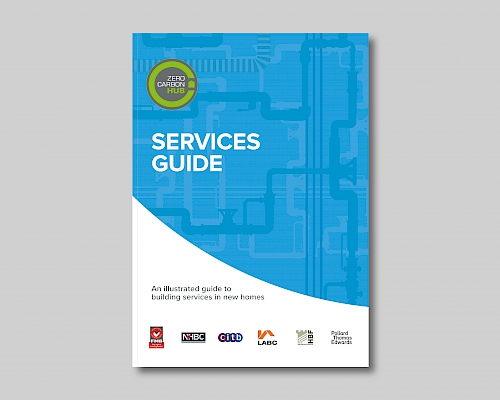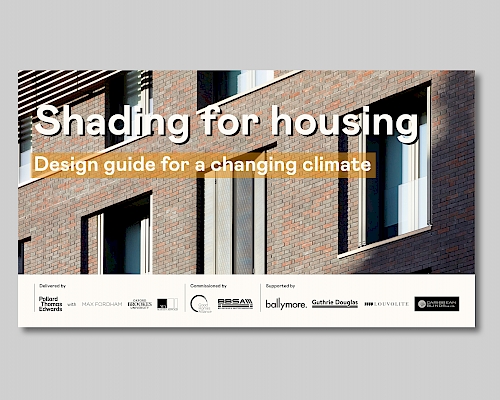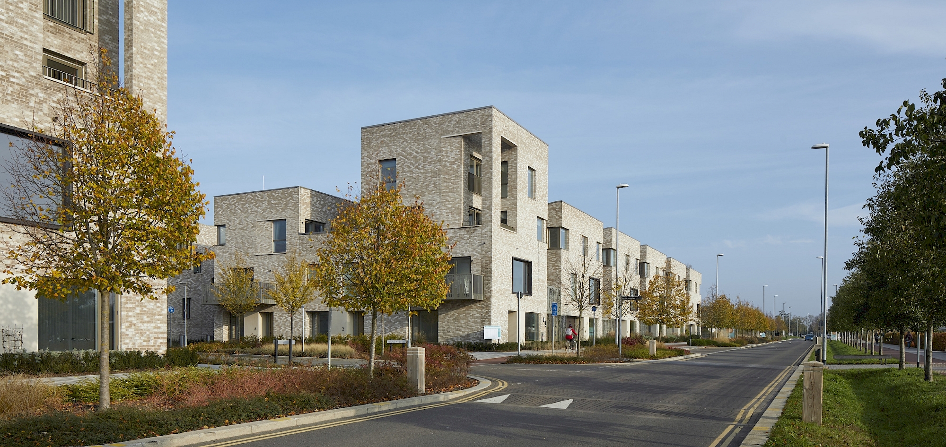
Sustainable design
We make sustainability a core part of everything we do, creating energy-efficient buildings that are practical and work at scale. Our focus is on a ‘fabric first’ approach - getting things like insulation and airtightness right first - to reduce the need for expensive or complicated technologies. Increasingly, our new homes meet Passivhaus or net zero carbon standards.
We’re also working with the UK Government on low-carbon housing policies, including updates to Building Regulations like Part L and Part F, while leading several large-scale net zero developments. Through partnerships with groups like the Good Homes Alliance, we offer regular training in sustainable design to our staff, clients, and collaborators.
Our team includes environmental designers, retrofit assessors, certified Passivhaus designers, and sustainability consultants. They handle everything from Passivhaus design and overheating assessments to daylight studies, post-occupancy evaluations, embodied carbon calculations, and lifecycle energy assessments - helping us deliver buildings that are greener, more comfortable, and affordable to run.

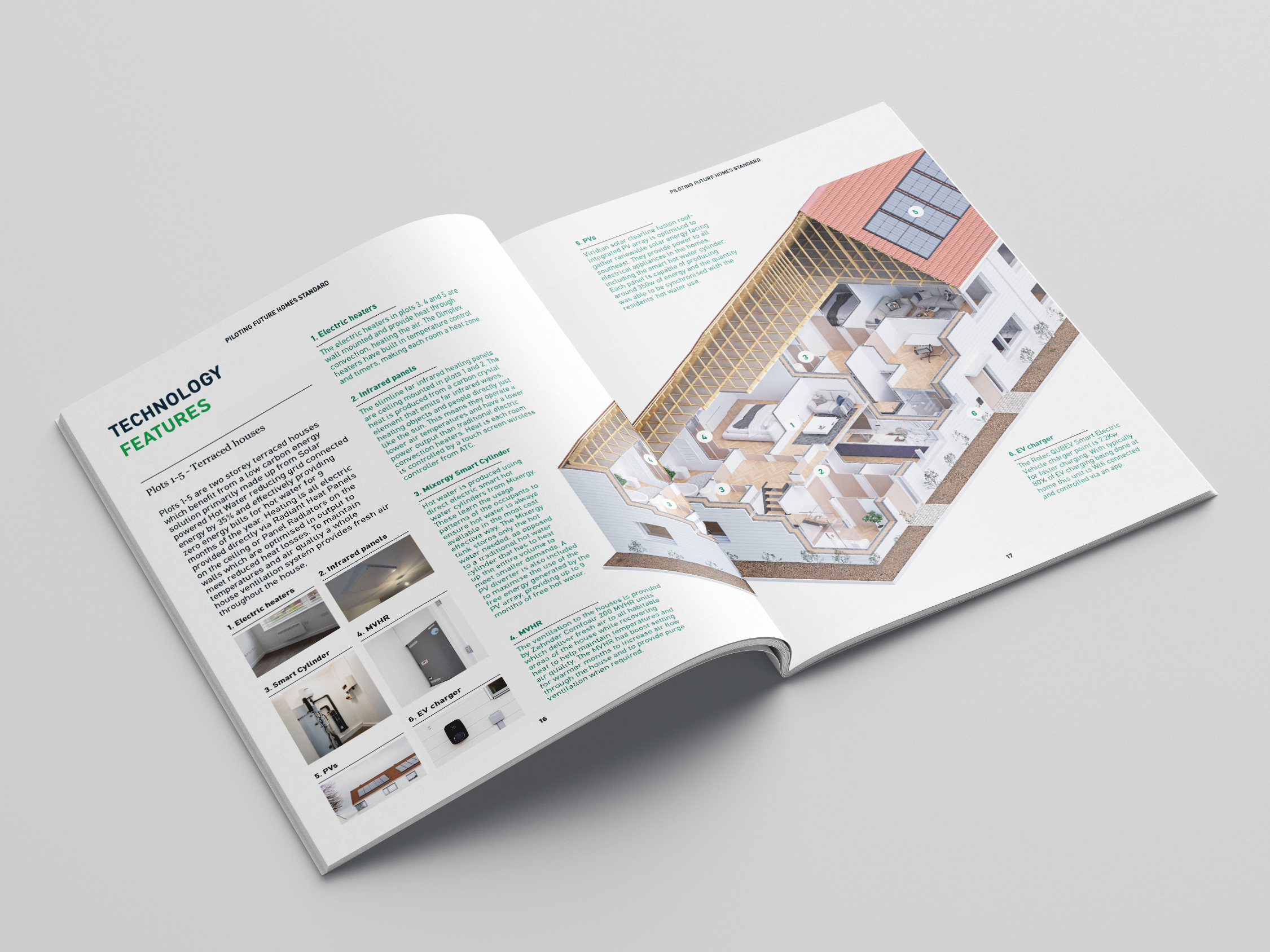
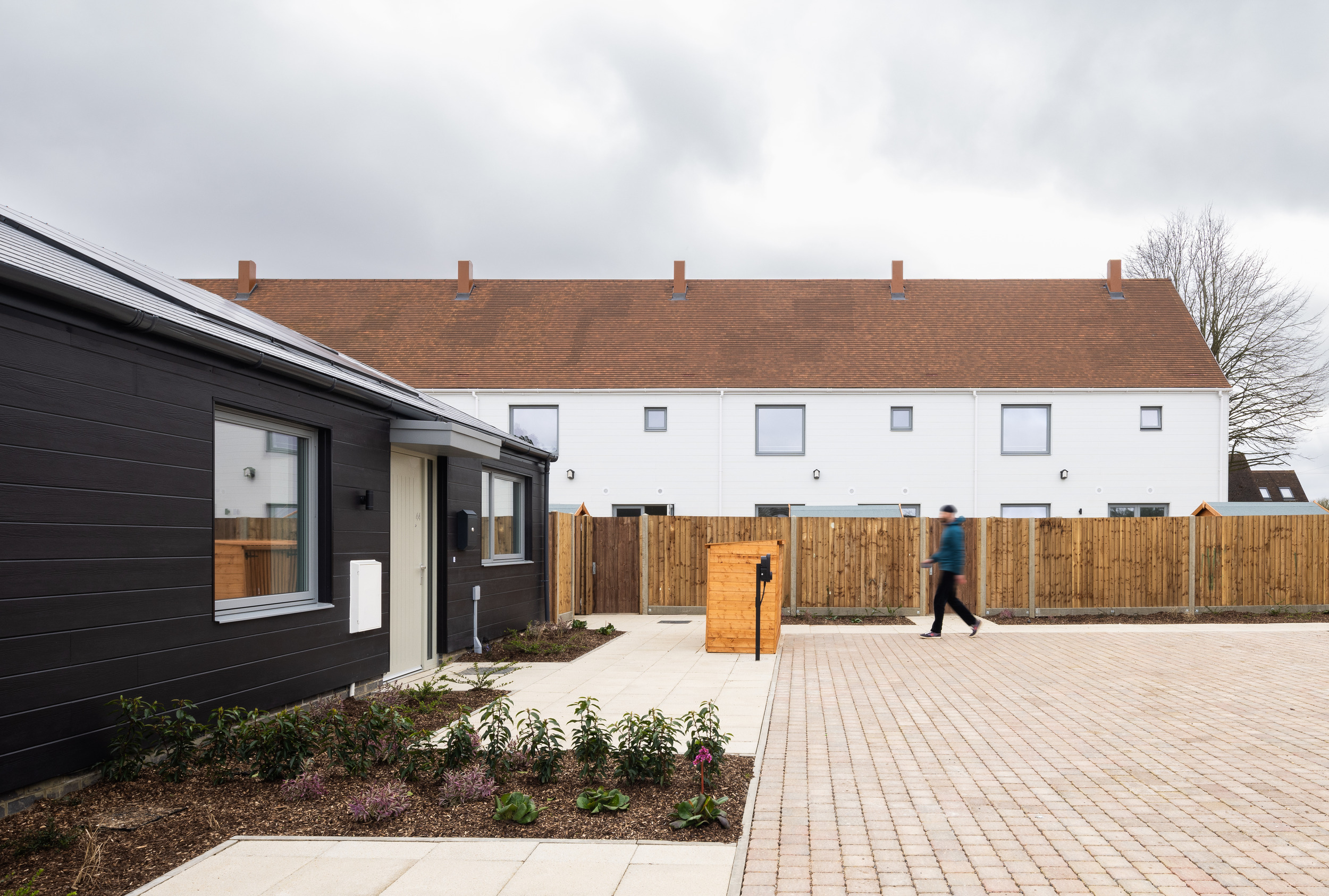
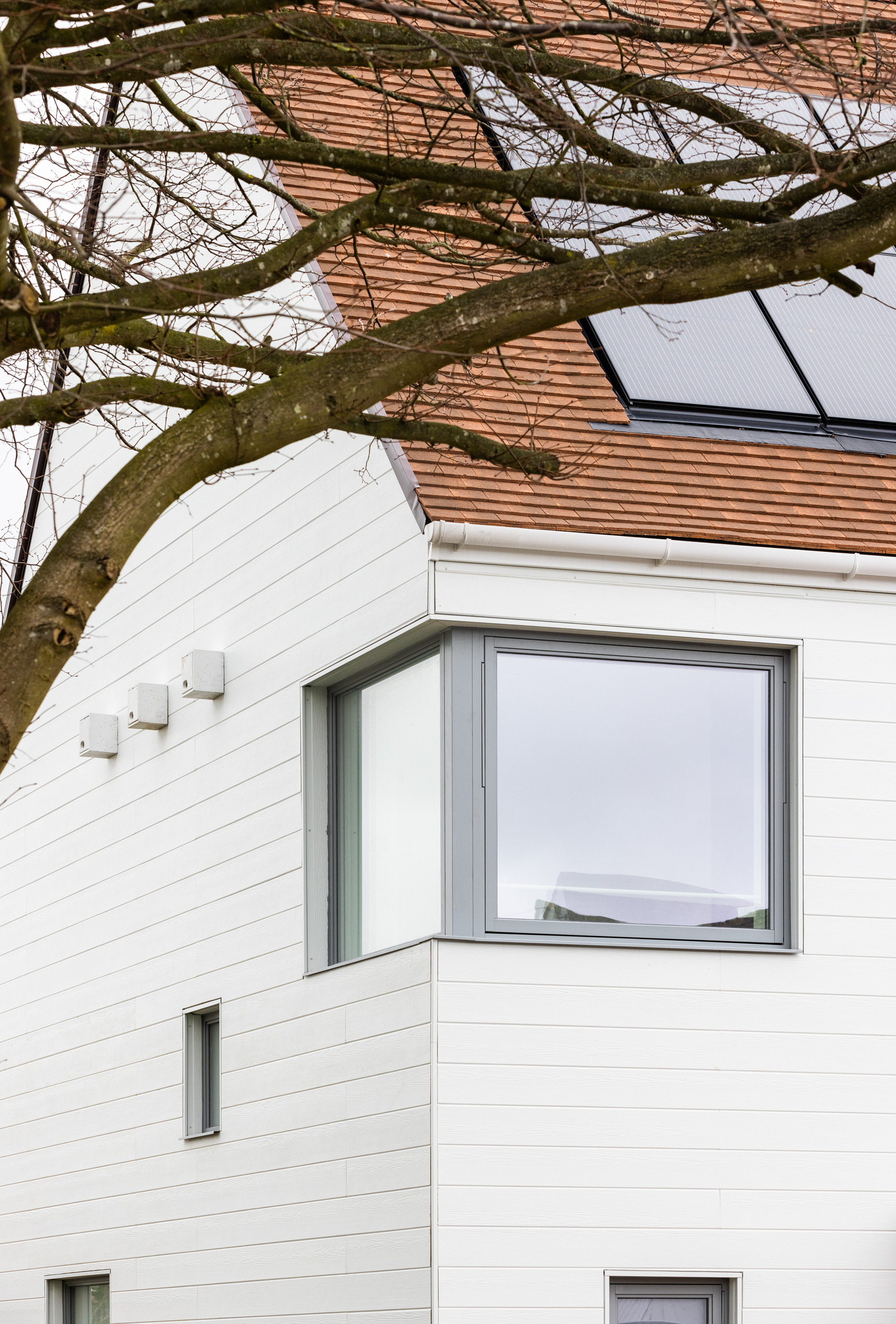
Following the release of the Future Homes Standard consultation in 2020, the Peasecroft development site provided Clarion with an opportunity to pilot the standard. The homes were constructed over a year March 2023-2024. Capital and operational expenditure data will be collected and analysed, along with post occupancy evaluation over a 12 month period to inform the standard and construction of Clarion’s future development programme.
Our approach to sustainable design
Environmental design is fundamental to our company vision of creating thriving sustainable places. As part of this aim, we are committed to ensuring that our projects go beyond the minimum performance requirements and are seeking to deliver best practice sustainable outcomes which meet the RIBA 2030 climate challenge and the UK Net Zero Carbon Building Standard. We are signatories of “Architects’ Declare”, supporters of ACAN, and board members of the Good Homes Alliance. As such we are committing to strengthen our working practices to create architecture and urbanism that has a more positive and regenerative impact on the world around us.
As architects at the forefront of the climate change agenda, we are supporters of the following organisations and campaigns:
RetroFirst AJ campaign | Architects Climate Action Network (ACAN) | UK Architects Declare Climate and Biodiversity Emergency | Good Homes Alliance | The Passive House Institute (PHI) | The Green Register | Association for Environment Conscious Building (AECB) | CIBSE | BREEAM | RIBA 2030 Climate Challenge
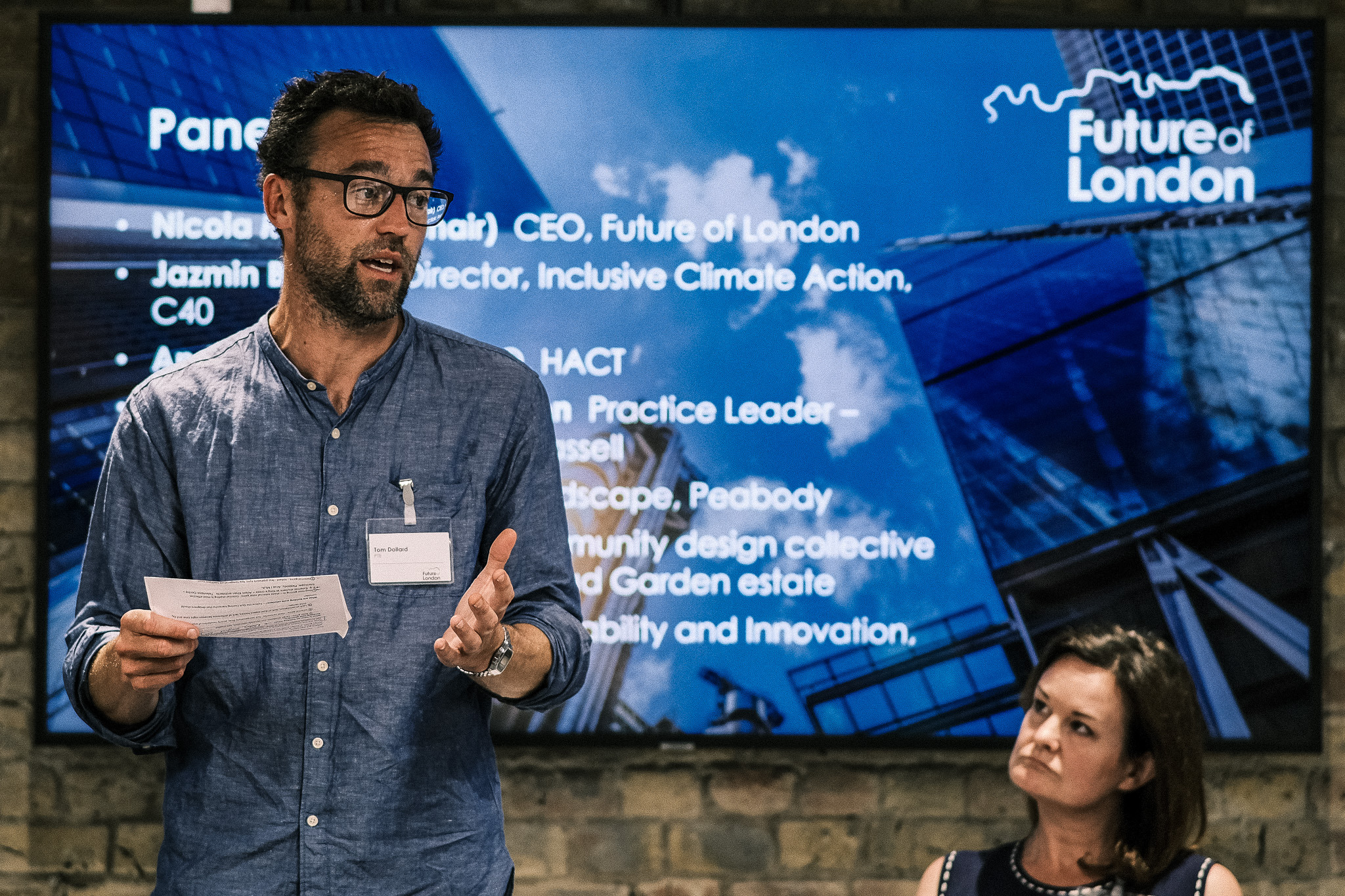
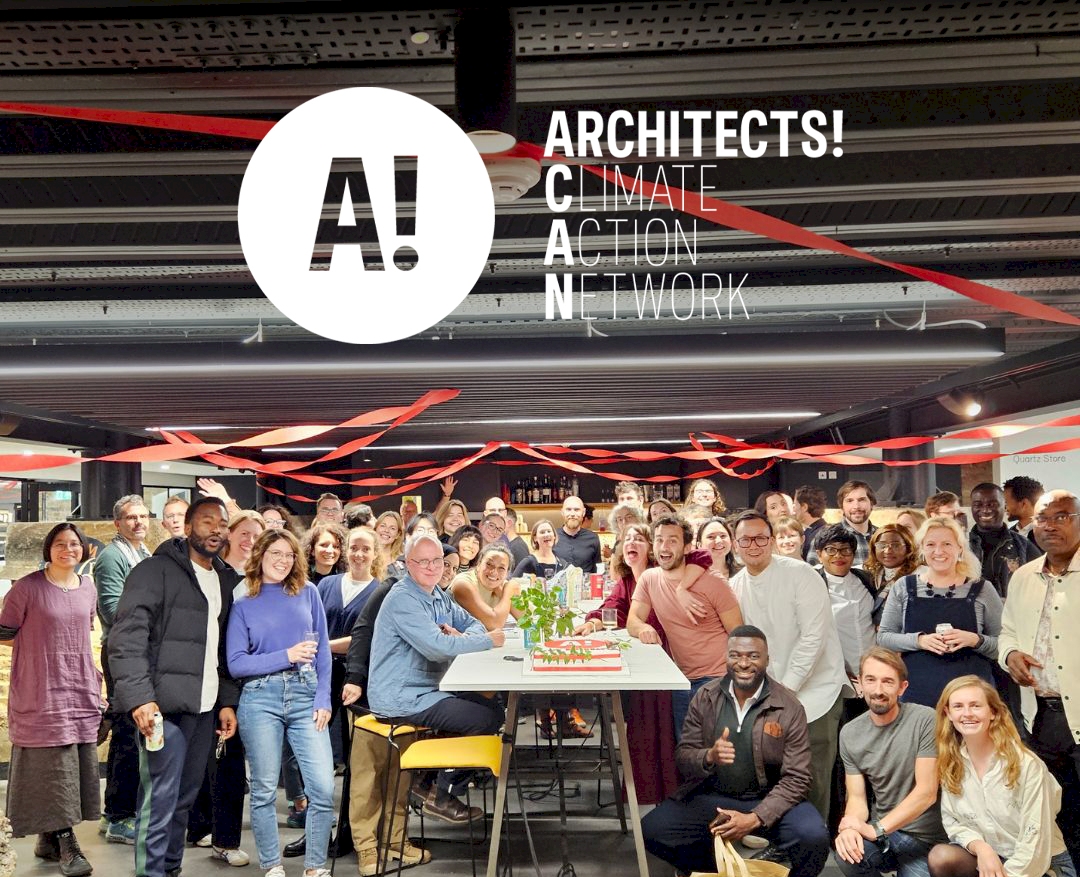
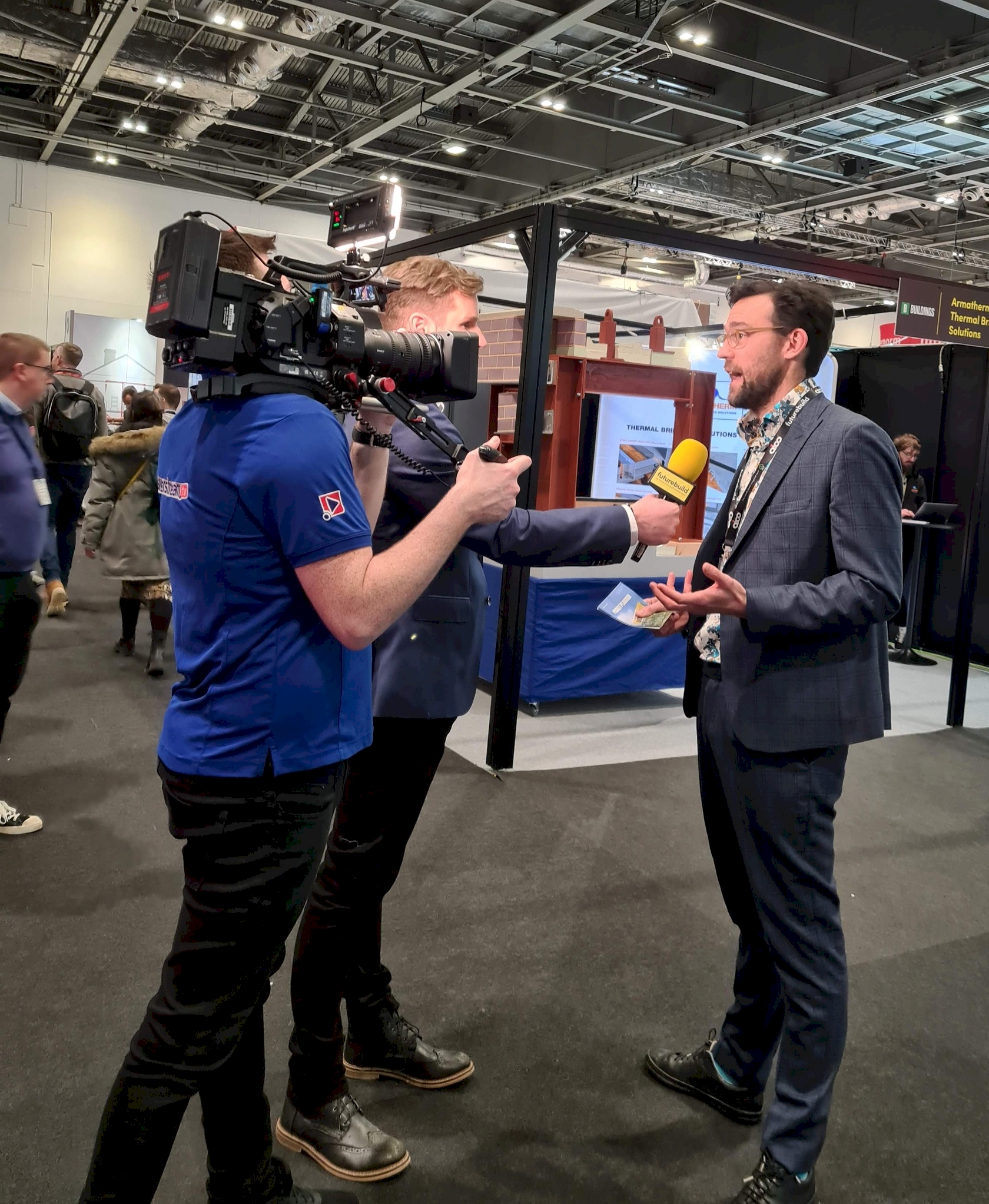
Sustainable design services
In order to ensure that our design proposals consider sustainability from the very start, we provide a wide range of environmental design services in house. Our experienced sustainability team can provide efficient, fast and reliable environmental analysis of our proposals. PTE provide the following services and assessments across all types of projects.
Our retrofit consultancy provides PAS2035 compliant retrofit assessment and design. Retrofit is increasingly being carried out instead of new build, as clients look to retain and improve their homes. We provide these retrofit services to all residential clients, including Housing Associations, Local Authorities and private landlords. As retrofit assessors, retrofit designers and architects we have capability and skill to design holistic solutions for complex, heritage or large scale retrofit projects.
Services at RIBA Stages 0-7:
- Retrofit assessments (RIBA 1-2)
- Retrofit design (RIBA 1-5)
- Whole Life cycle and embodied carbon assessments (RIBA 1-5)
- Heritage assessments (RIBA 2-3)
- Principal Designer (RIBA 1-6)
- Post occupancy evaluation (RIBA 4-7)
- Building performance evaluation (BS40101, RIBA stage 7)
Sustainability statement for Planning approval. Summary of the energy strategy, M/E outline, overheating, materials (toxicity and embodied carbon), ecology, transport, water, drainage, construction strategy.
Sustainable design strategy and statement (sustainability statements) reports are required for planning submission and outline the key local and national planning requirements that affect a development and how the design addresses those requirements.
RIBA Stages 1-3 - Planning requirement
Our sustainability team carries at Whole Lifecycle Carbon Assessment (WLCA) services, meeting the which includes embodied carbon. An WLCA is part of the London plan and a planning requirement for GLA funded or referable projects. The WLCA service meets requirements set out in BS EN 15978 – Sustainability of Construction Works: Assessment of Environmental Performance of Buildings. We also adhere to the conventions outlined in the RICS Professional Standard: Whole Life Carbon Assessment for the Built Environment, 2nd Edition.
RIBA Stages 0-6
A simplified or dynamic assessment of overheating risk for new developments. This is required as part of Part O of the Building regulations, to ensure that new developments are designed and constructed to provide comfortable living environments. We can carry out the simplified method, or the Dynamic Simulation Modelling (DSM) method to meet CIBSE TM59 or TM52 criteria, which allows more design flexibility.
RIBA stage 1-2 - Initial assessment and design advice
RIBA stage 3 - Assessment and planning report
RIBA stage 4 - Building control compliance report
We carry out the BREEAM AP (Accredited Professional) service which is a requirement for 3 credits of BREEAM. The BREEAM AP needs to attend stage 1 meetings to advise on the best strategy for the project.
Most, if not all Councils will require BREEAM assessments for non-domestic buildings. London Boroughs require all new projects to target BREEAM Excellent.
RIBA Stages 1-6 - Required at all stages
Passivhaus is the leading international low energy and comfort standard for buildings. Passivhaus has been demonstrated as the foremost method of reducing energy use and carbon emissions from buildings in the UK, as well as providing high standards of comfort and building health.
Certified Passivhaus provides a verified way to reduce heating costs, provide healthy home, improve build quality and building longevity. Achieving Passivhaus certification is an important method for eliminating the performance gap.
RIBA Stage 1-5 - Commitment to Passivhaus should be part of design brief
Use modelling software to calculate average daylight factor (ADF) and Visible Sky Component (VSC), Annual Sunshine Hours and Amenity Sunlight to provide design information and report for planning.
Providing early-stage testing is important to highlight any potential concerns with the design when changes can be made with minimal effort. A full sunlight and daylight assessment will be required for planning inline with the BRE Site Layout Planning for Daylight and Sunlight guidance.
RIBA Stage 2 - Preliminary testing important
RIBA Stage 3 - Required for planning
Post Occupancy Evaluation (POE) is the process of obtaining feedback on a building’s performance in use after it has been built and occupied. POE collects information on building and energy use and user satisfaction. PTE can lead an internal or external review of the project at RIBA stage 6 and 7. Our team can distribute and collate resident questionnaires and provide invaluable feedback for clients.
POE provide an important feedback loop for designers, facilities managers and clients. It should form part of the brief at RIBA stage 1, to allow an assessment of previously completed projects. POE allows occupiers/users to provide feedback on how their homes/spaces are operating and report any issues that need to be addressed.
RIBA stages 6-7 - We recommend including POE in the brief at RIBA stage 1


If you would like to know more about PTE's sustainable design expertise or services, please get in touch with Tom Dollard, partner - sustainability and innovation tom.dollard@ptea.co.uk

